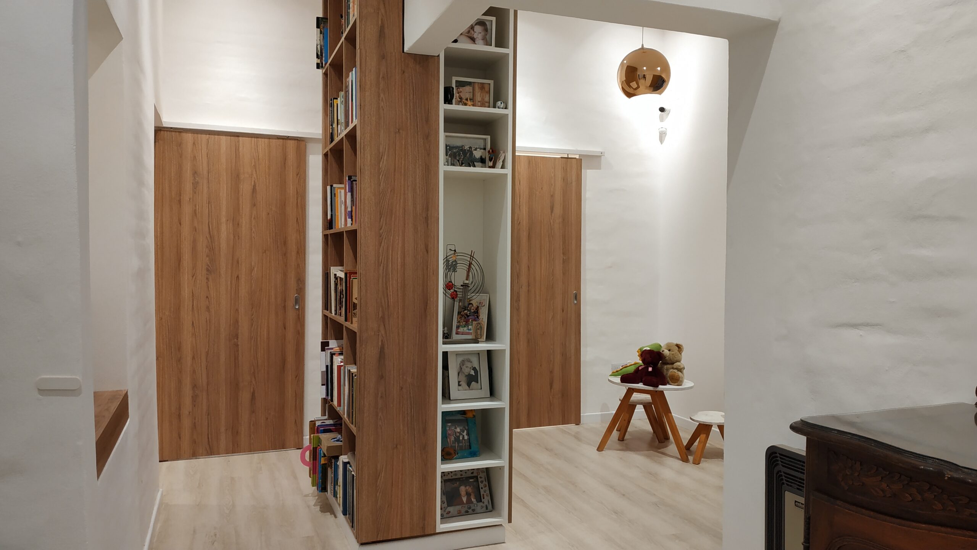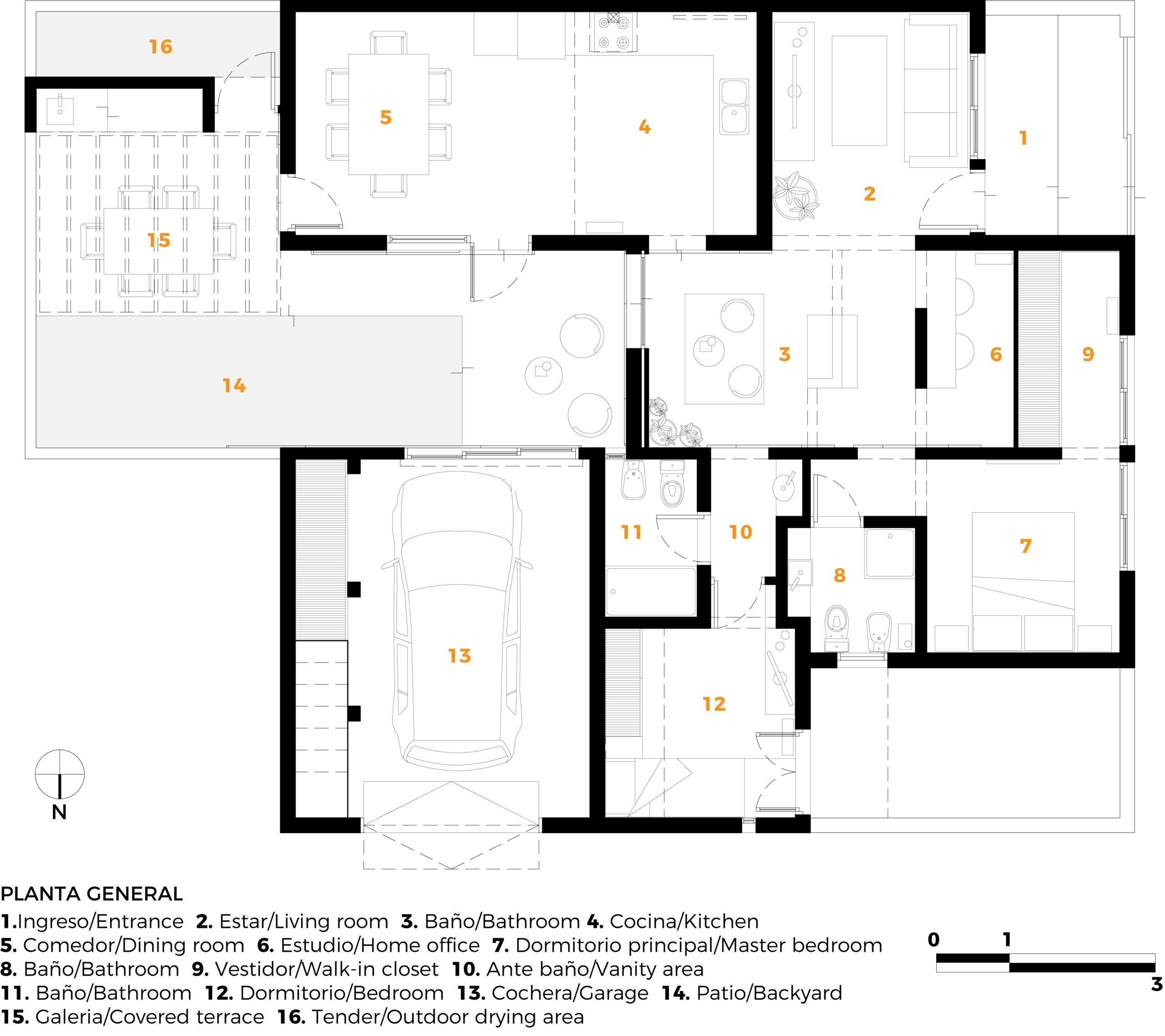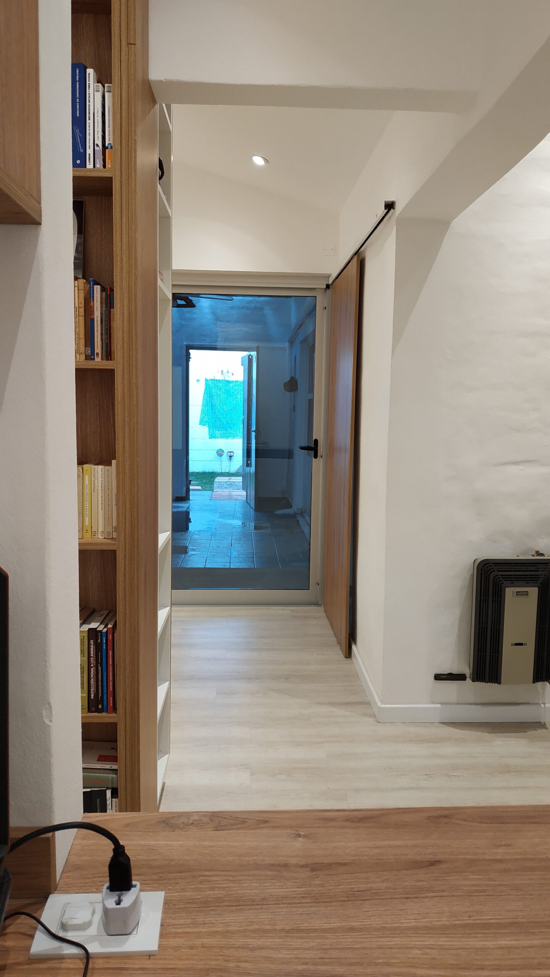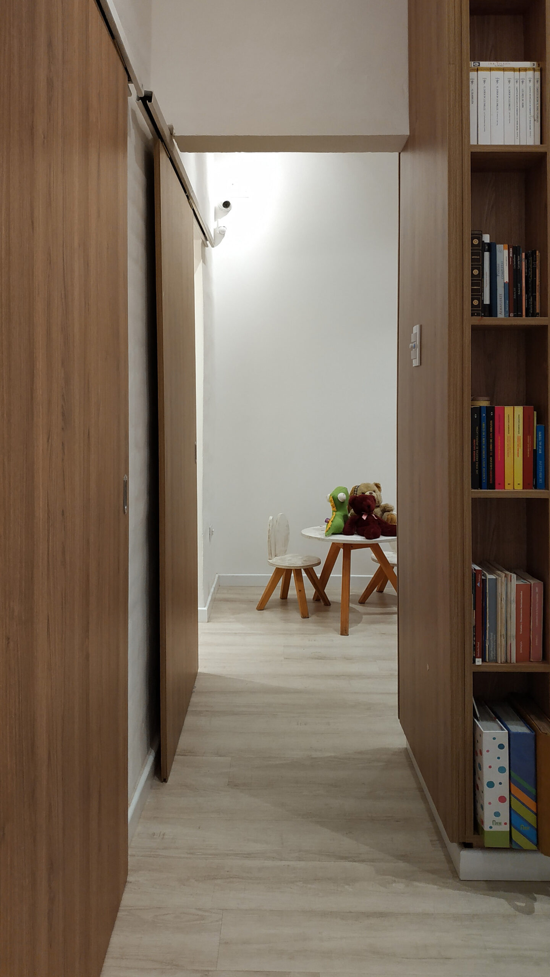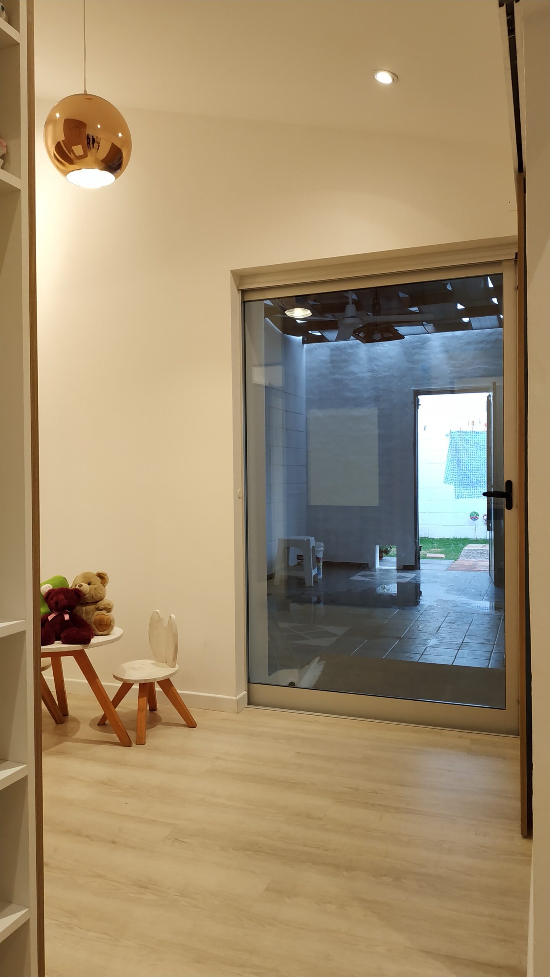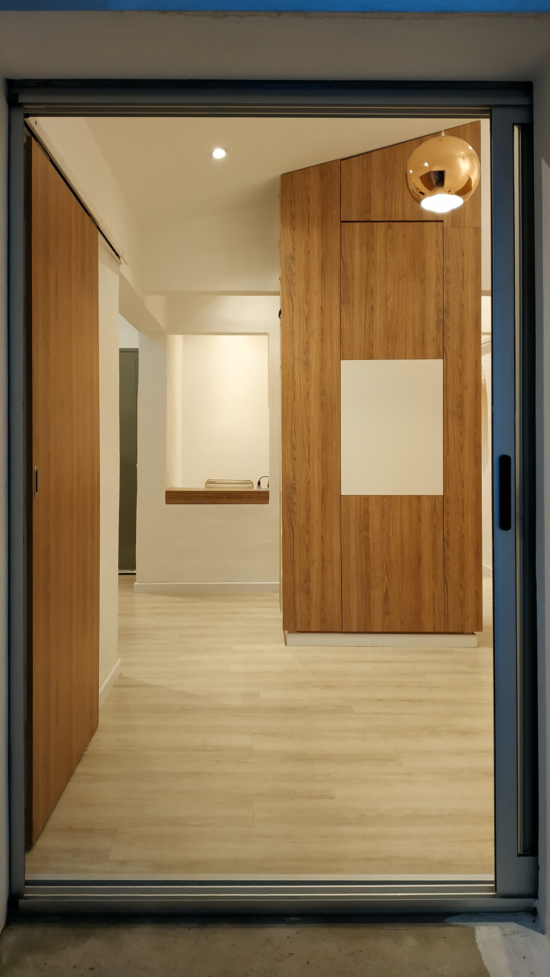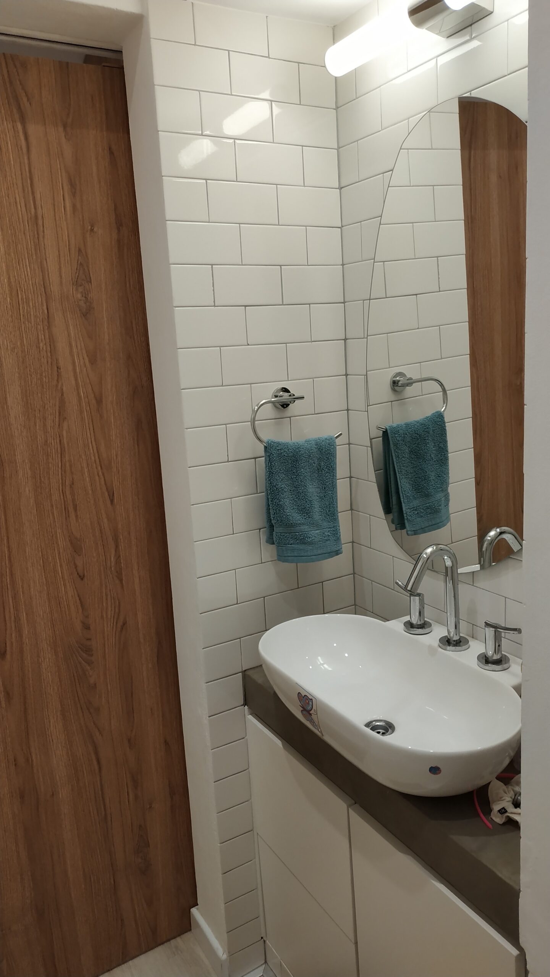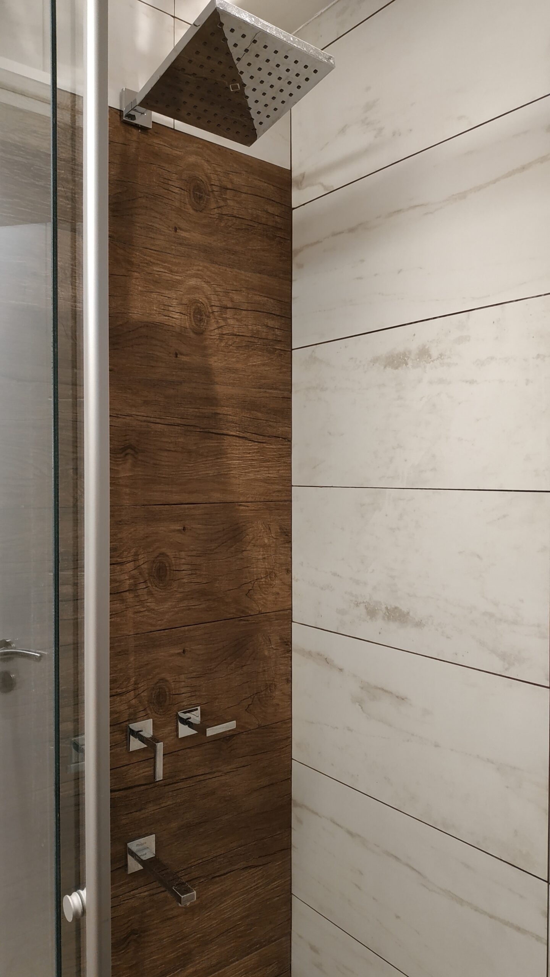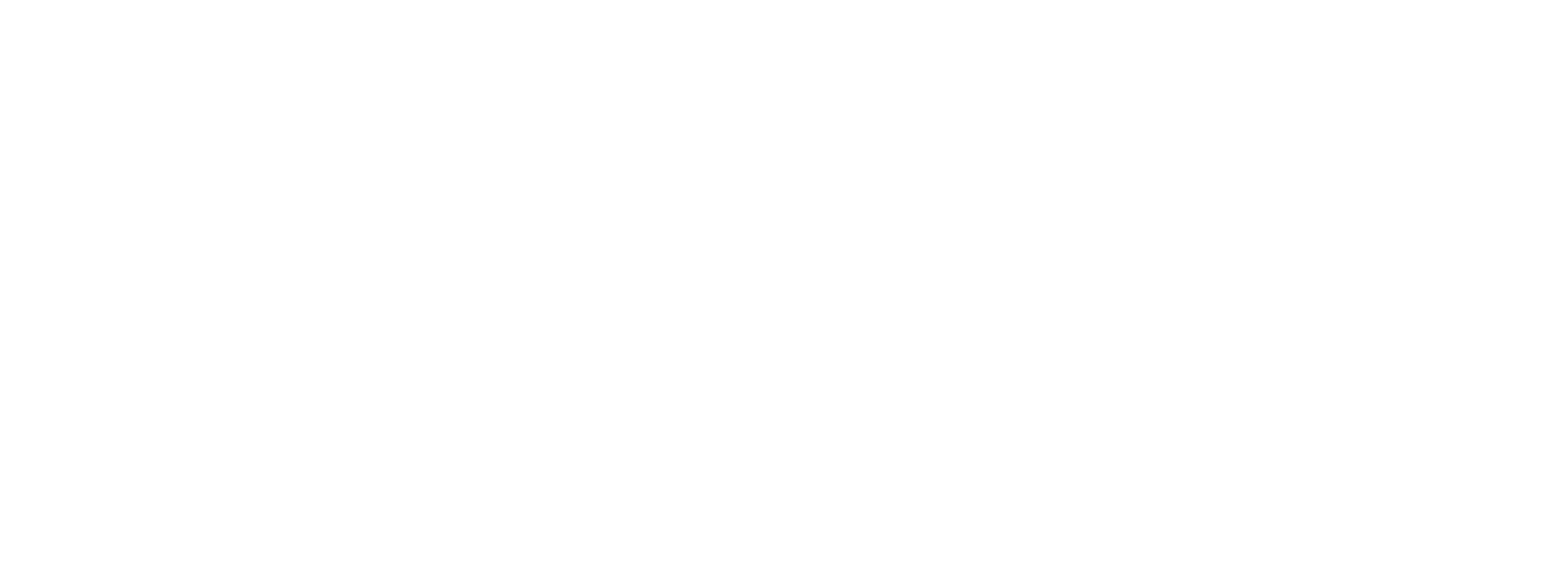CLIENTS
Virginia and Juan.
LOCATION
Barrio Parque Capital – Córdoba City, Argentina
SURFACE
123 m2
year
2021
DESCRIPTIVE REPORT
This time, we had the challenge of remodeling a house that was several years old and transforming it into a new home. For several years, the house had been used as a doctor’s office, which significantly conditioned the study of the re-functionalization of the spaces.
In order to carry out a correct intervention, it was necessary to study the customs and needs of the family and fundamentally all the elements of the old construction. The main objective we set was to improve the circulation, functionality, and quality of the spaces by modifying as few pre-existing elements as possible, through an intervention that was surgically designed especially in the structural elements.
Prior to our intervention, the house had a kitchen-dining room, a living room, three bedrooms, two bathrooms, a garage, and a courtyard divided into two sectors. The clients’ requirements made it necessary to design new spaces, modifying the previous ones, generating the following environments: the main bedroom with a dressing room and an en-suite bathroom, a secondary bedroom with a bathroom shared with the social area, a desk space, and a gallery and barbecue space in the courtyard. In addition to this, direct access from the social area to the courtyard was added, which previously did not exist.
Moreover, the study of circulations, functions, and materiality in the main rooms, the bathrooms were completely remodeled.
In terms of infrastructure, the following facilities were replaced: electricity, lighting, water, drainage, and air conditioning.
We also designed the equipment for the new spaces: a secondary room for children, a desk, a dressing room, and a library.
The improvements to the house will be carried out in two stages, the first in the most important spaces that required the most modifications, which have already been completed, and the second, to be carried out in the future, on the outside of the courtyard and gallery together with the kitchen-dining room space.
