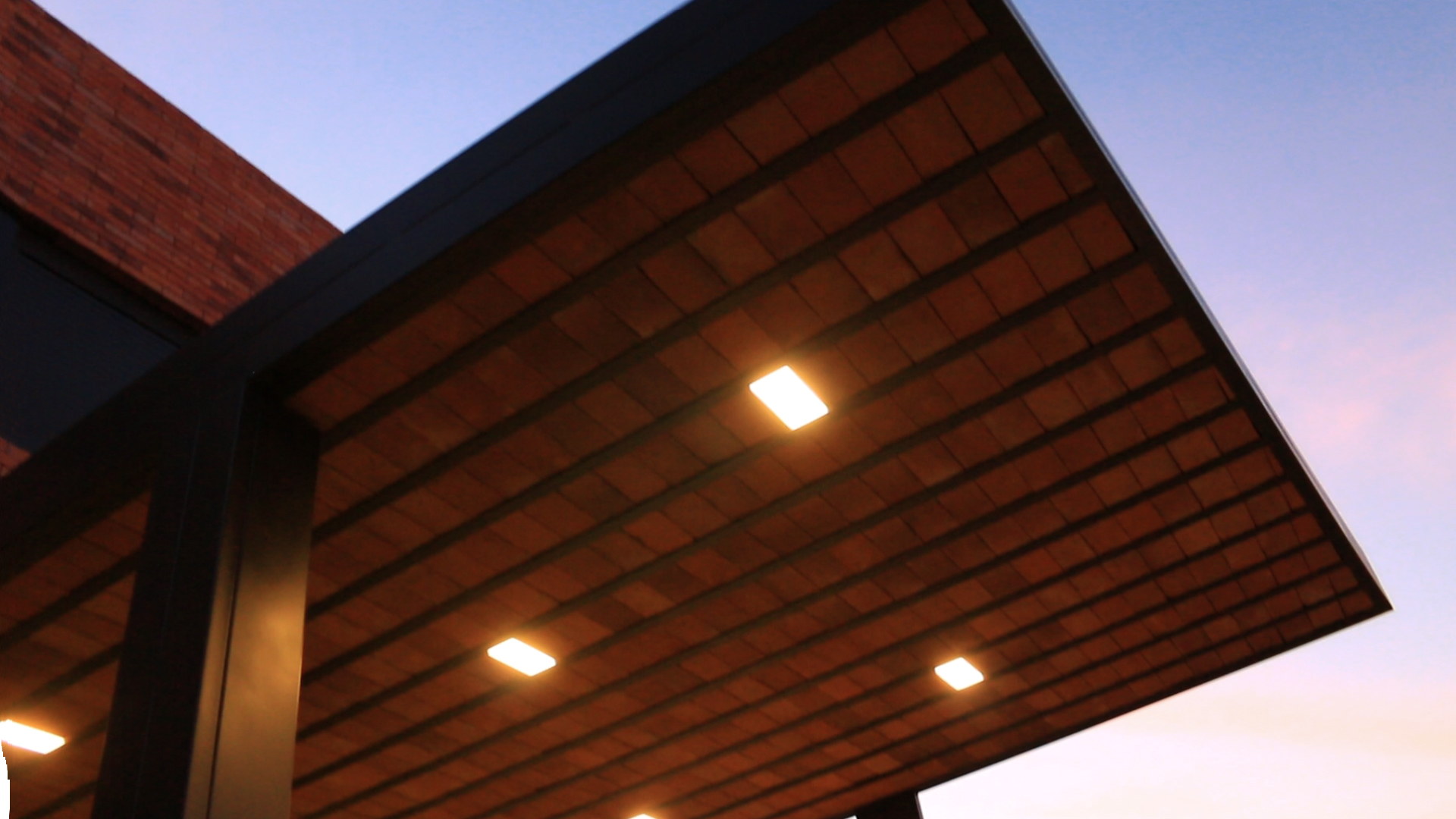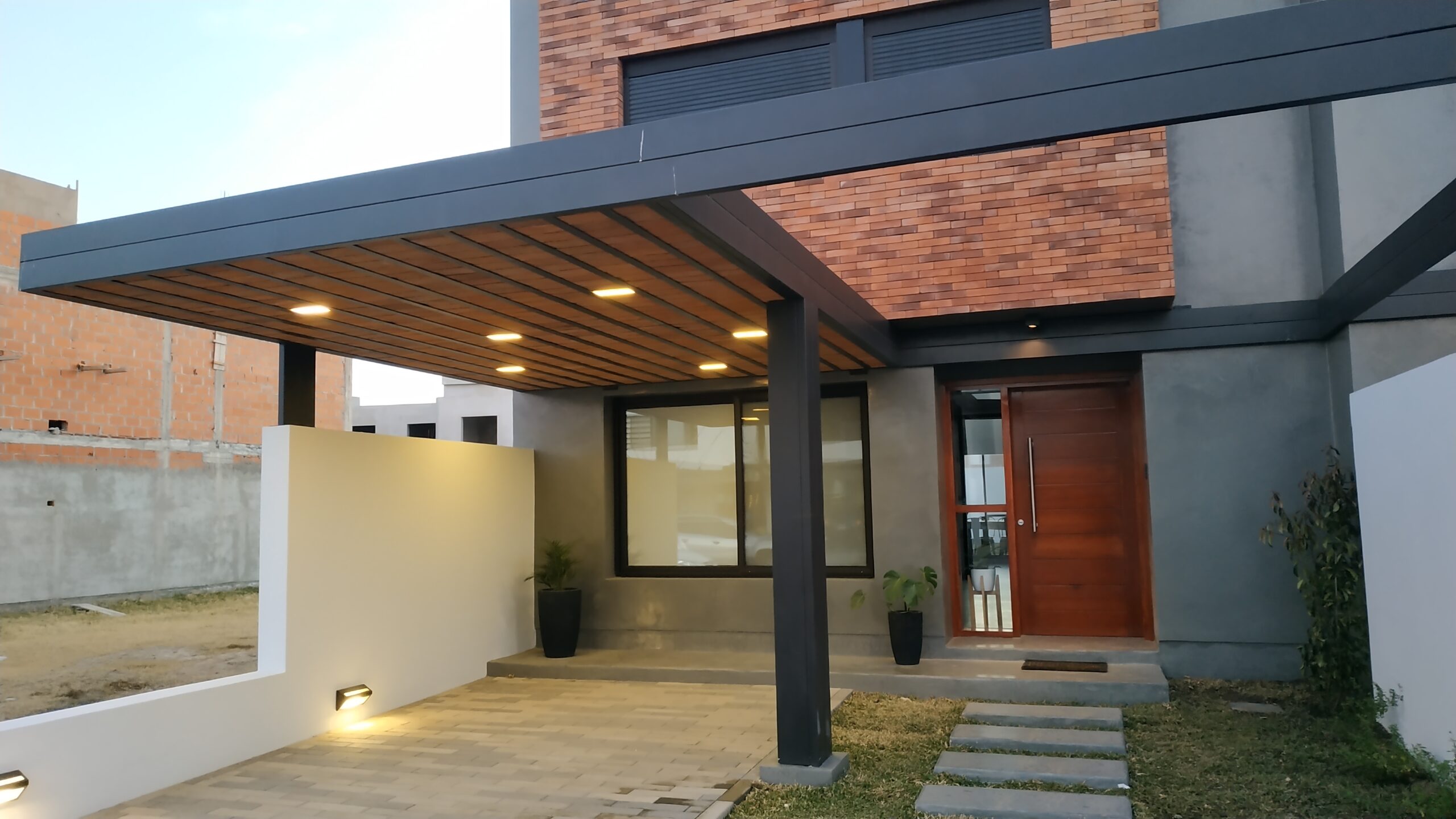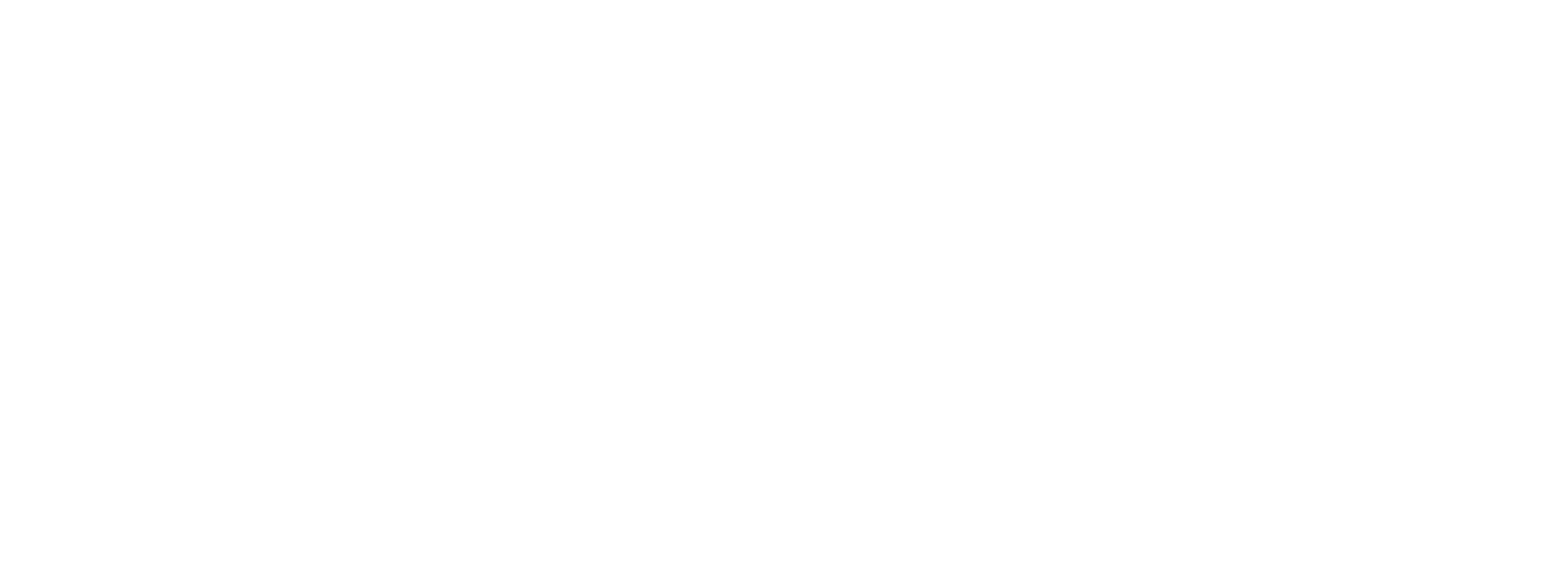CLIENTS
Bartolomé.
LOCATION
Greenville 2 – Córdoba City, Argentina
SURFACE
32 m²
year
2021
DESCRIPTIVE REPORT
On this occasion, we were hired to design a garage roof for two duplex units. At the time of the assignment, they were under construction and it was necessary to adapt our intervention to the project that was being carried out.
To design the roof, we opted for a light metallic structure that would facilitate its execution in terms of time and construction process. To unify the design criteria between the original project of the duplex units and this new addition, it was decided to use the same material of the facade, exposed brick, in the ceiling of the new roof. It was a challenge to solve the problem of how to support the bricks in the ceiling without using glues or wet aggregates, in order to maintain the dry construction criteria proposed from the beginning. To solve this, we used “T” profiles in the form of guides, so the brick would be placed manually and it would be simply supported on this structure.
As for the installations, stormwater drainage was hidden in the columns of the structure to make the design simple and aesthetic. In addition, in order to achieve an integrated design, where all the elements have coherence, it was also necessary to design the lighting. To this end, it was decided to replace some bricks in the ceiling with lighting fixtures, thus we designed LED technology lamps with the exact same measures as a brick, generating harmony in the sense that all of the elements of the design fit together.



