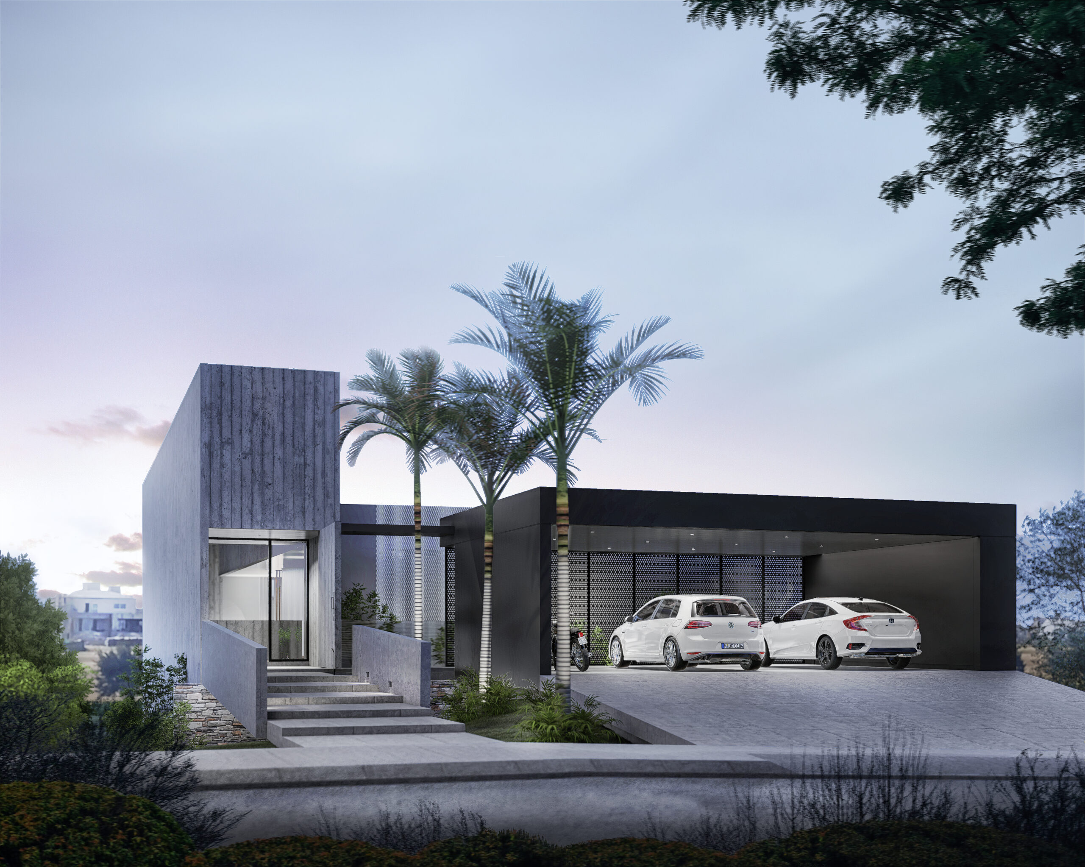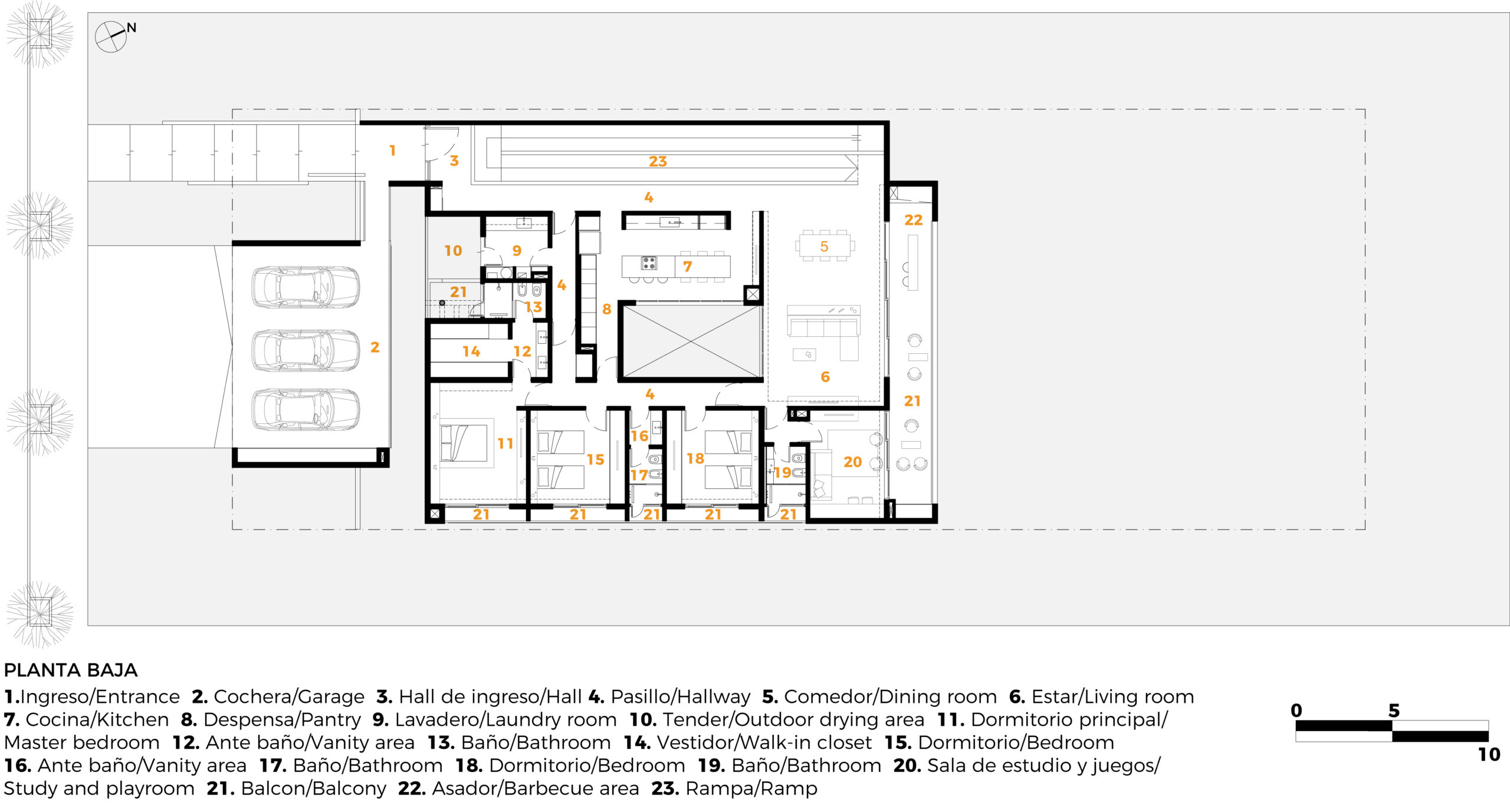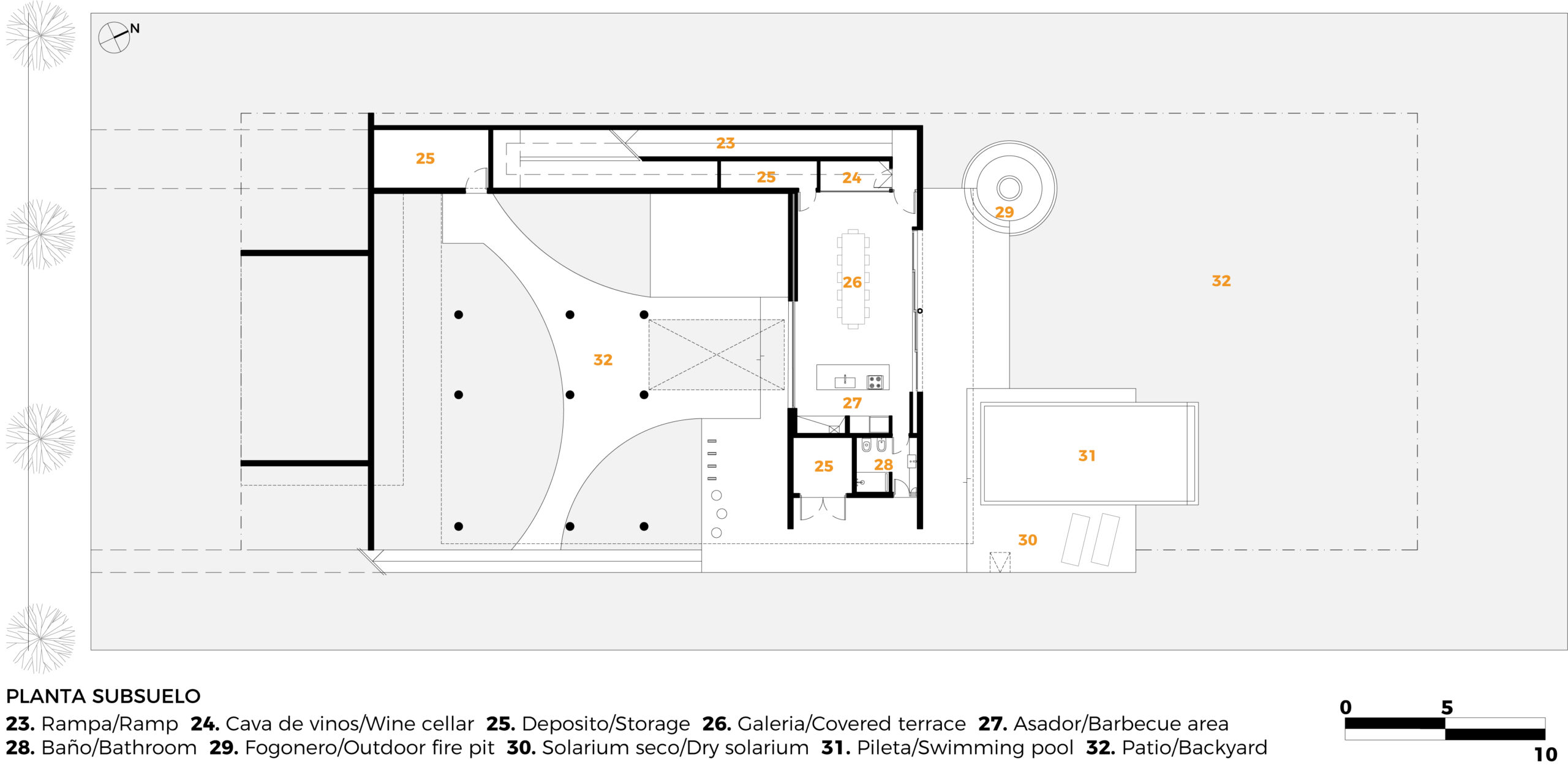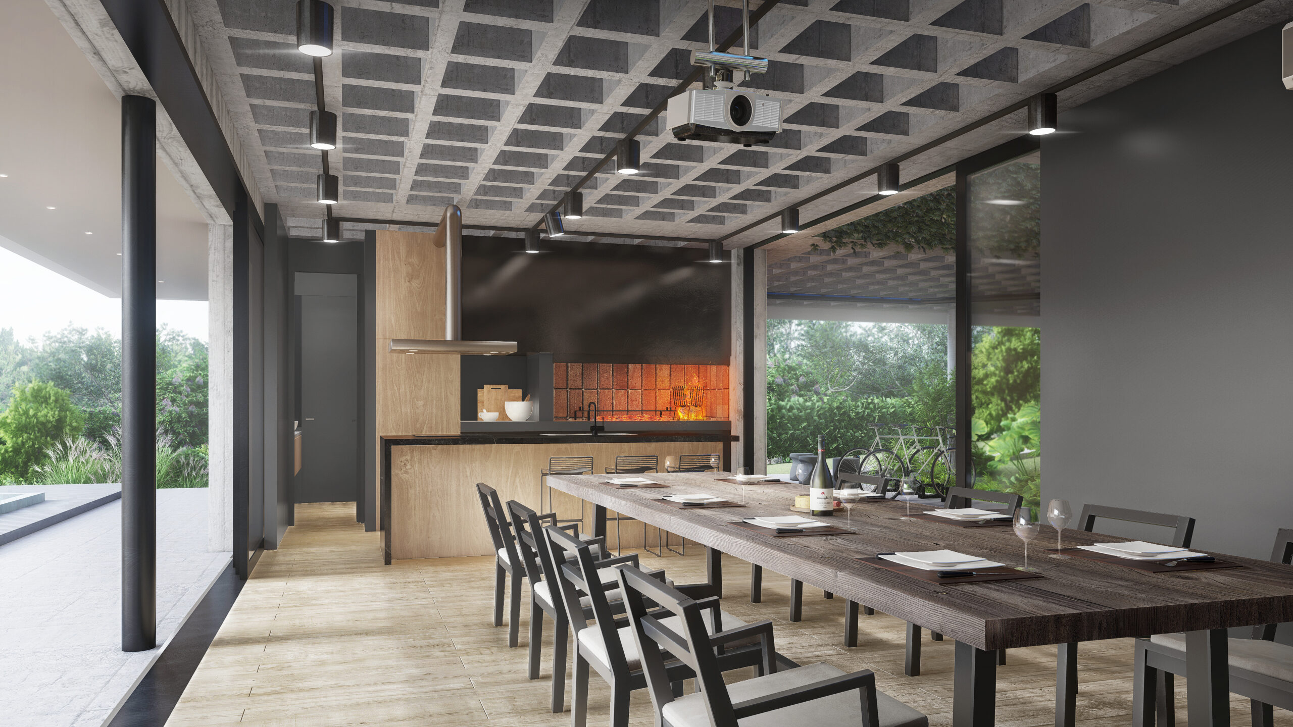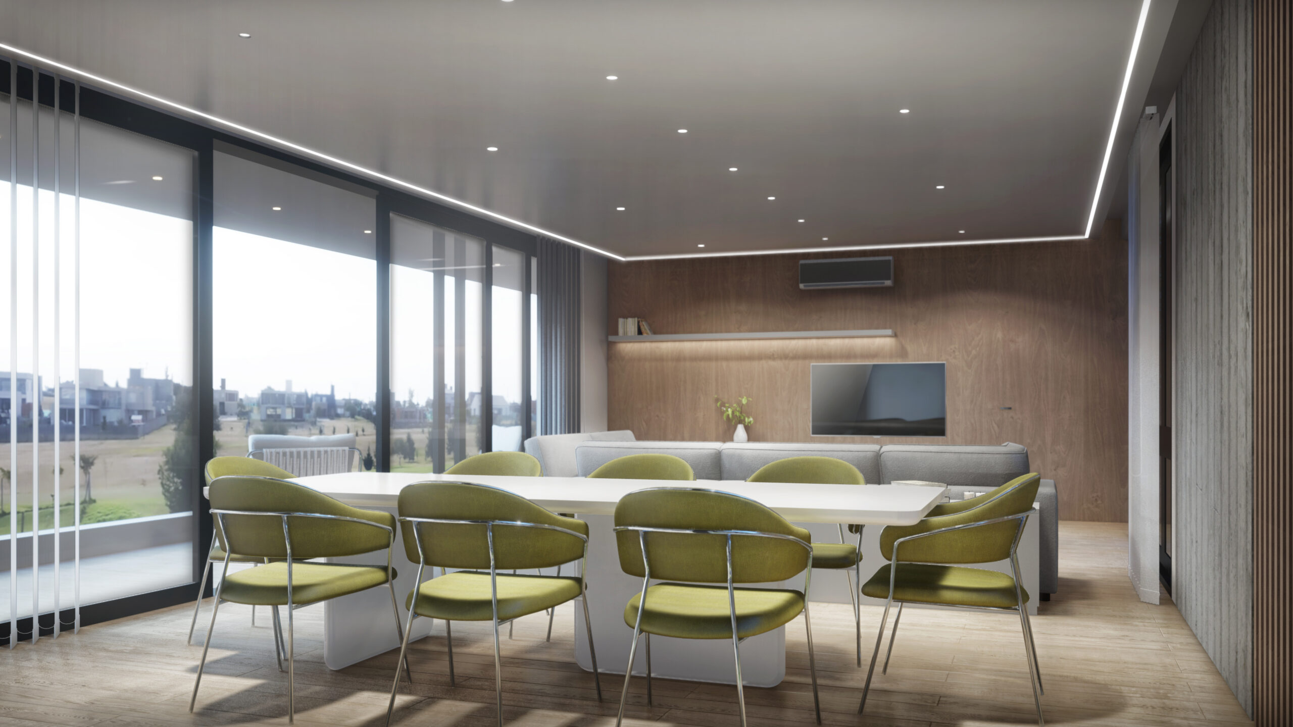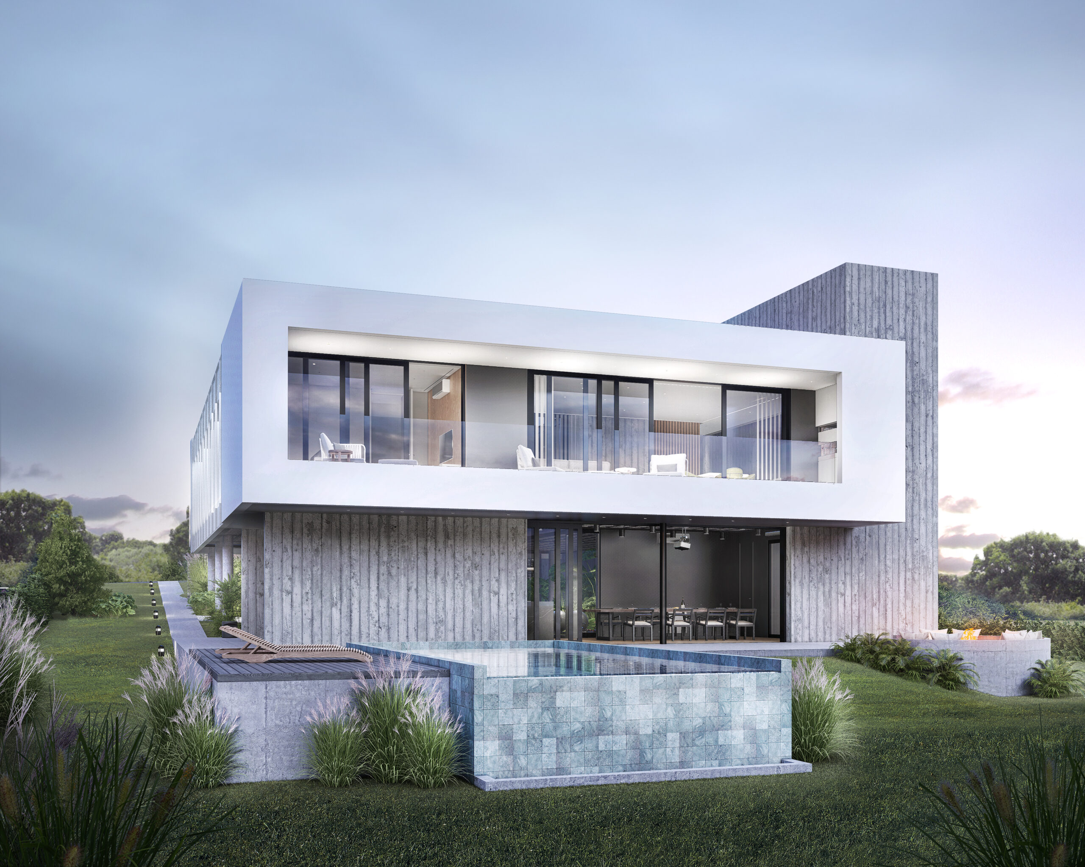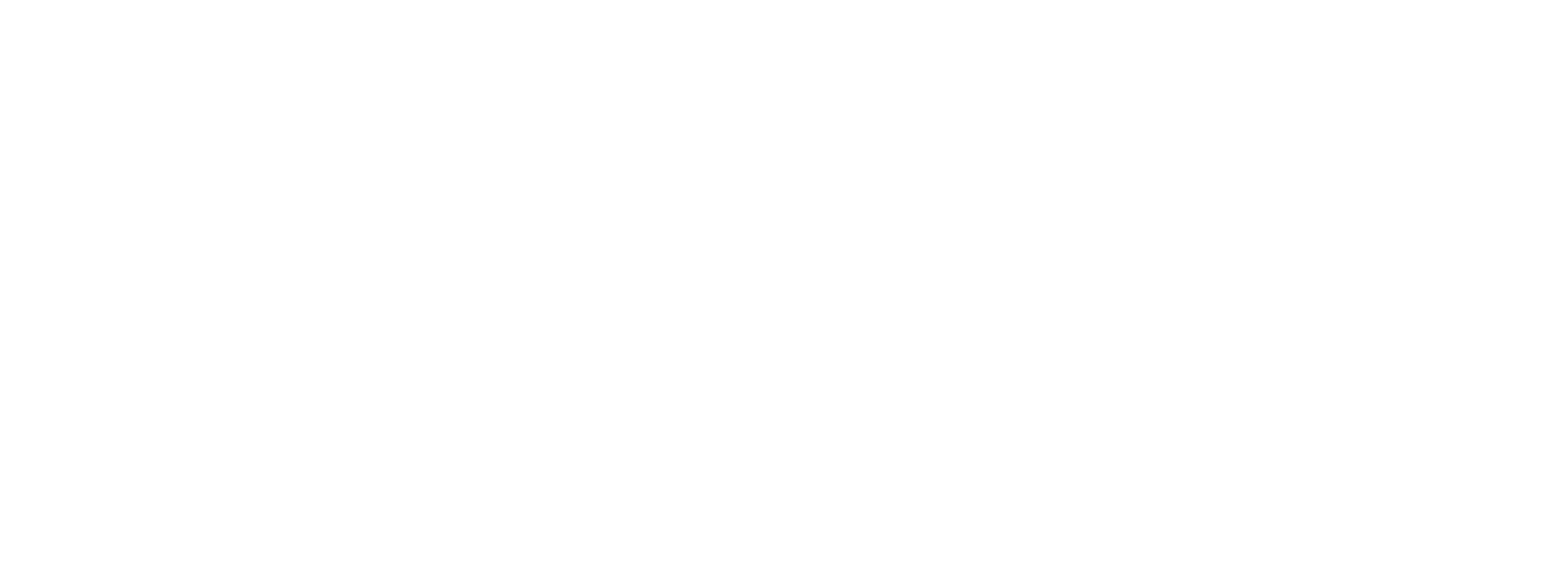CLIENTS
Diego and Vanesa
LOCATION
La Cascada Country Golf neighborhood – Córdoba City, Argentina
SURFACE
430 m2
year
2021
DESCRIPTIVE REPORT
The engineers Miguel Rufeil and Ignacio Rufeil contacted us to carry out the project of this house for Diego and Vanesa. In this particular case, the participation in the development was a team effort, since we were in charge of the design and the Rufeil brothers oversaw the execution of the project; in this way, the collaboration of both the owners with the engineers was of particular relevance in the decision-making process of the project.
The land where we had to design the house was irregular, with a 3 m difference in level between the street and the back of the lot. The main requirements of the client were the following: to build the house without stairs, trying to concentrate all the daily activity on a single floor; to give importance and prominence to the sights that the land has towards the green space of the golf course, located immediately at the back of the land; to design a garage for three cars, a large living room, a separate but not completely closed kitchen, a service bathroom, a playroom, two bedrooms, a bathroom, a bedroom with a dressing room and an en-suite bathroom, a laundry space with a clothesline, a barbecue area with barbecue and a swimming pool.
To meet the objectives of the project, we decided to keep all the rooms of the house in relation to the height of the street, except the space of the barbecue area, which would have a better connection with the courtyard and the swimming pool. To achieve a link between the level of the courtyard and the level of the main spaces of the house, we designed a slipway, avoiding stairs and making circulation much more comfortable.
Nature was a very important factor in this design since Diego is a professional soccer player and is constantly in contact with the environment. In addition to this, the land has a pleasant view of the golf course. Combining these factors together with the slope in the land and the distribution of the rooms of the house, we managed to generate good views from the living-dining room and the playroom as well as from the barbecue area, we were able to preserve 100% of the natural slope in the land, creating a park with a gym space in the lower part of the house. Along with this, we generated a central courtyard so that the kitchen can receive natural lighting and ventilation and, through it, we also managed to open a wing so that the park and the barbecue area on the first floor can also receive good natural lighting and ventilation.
