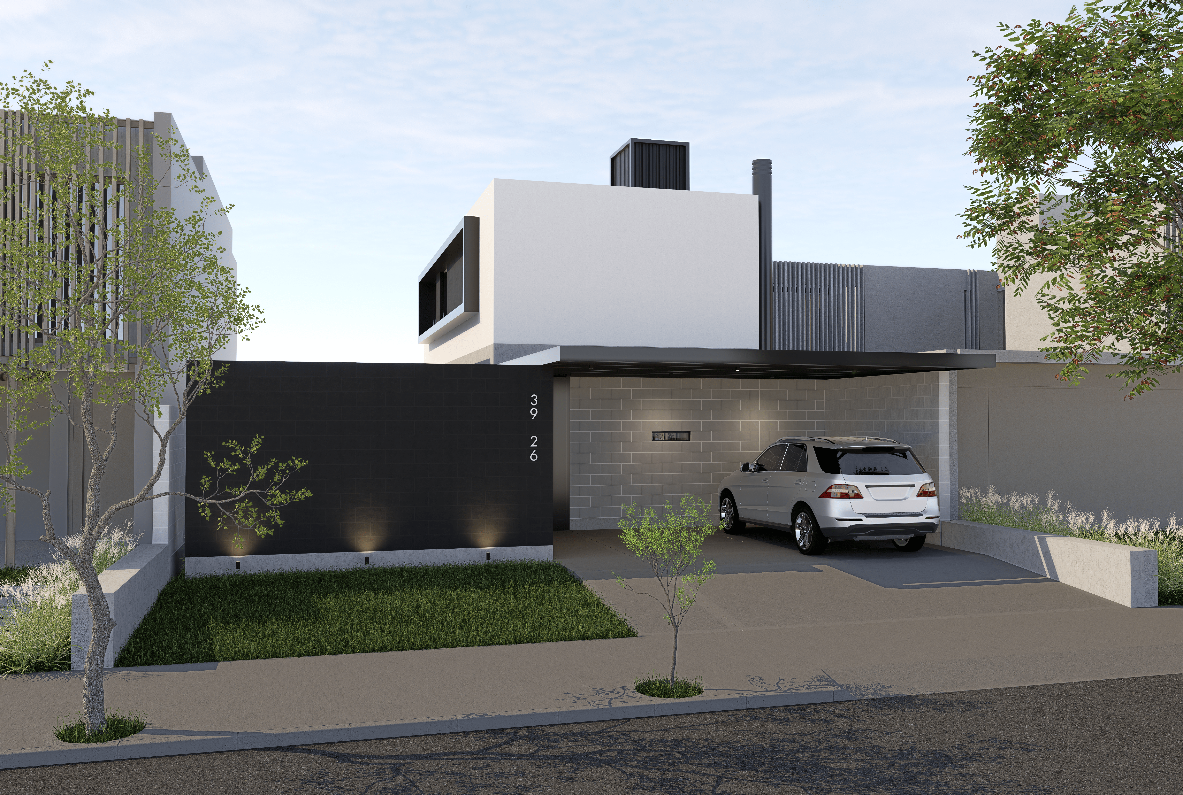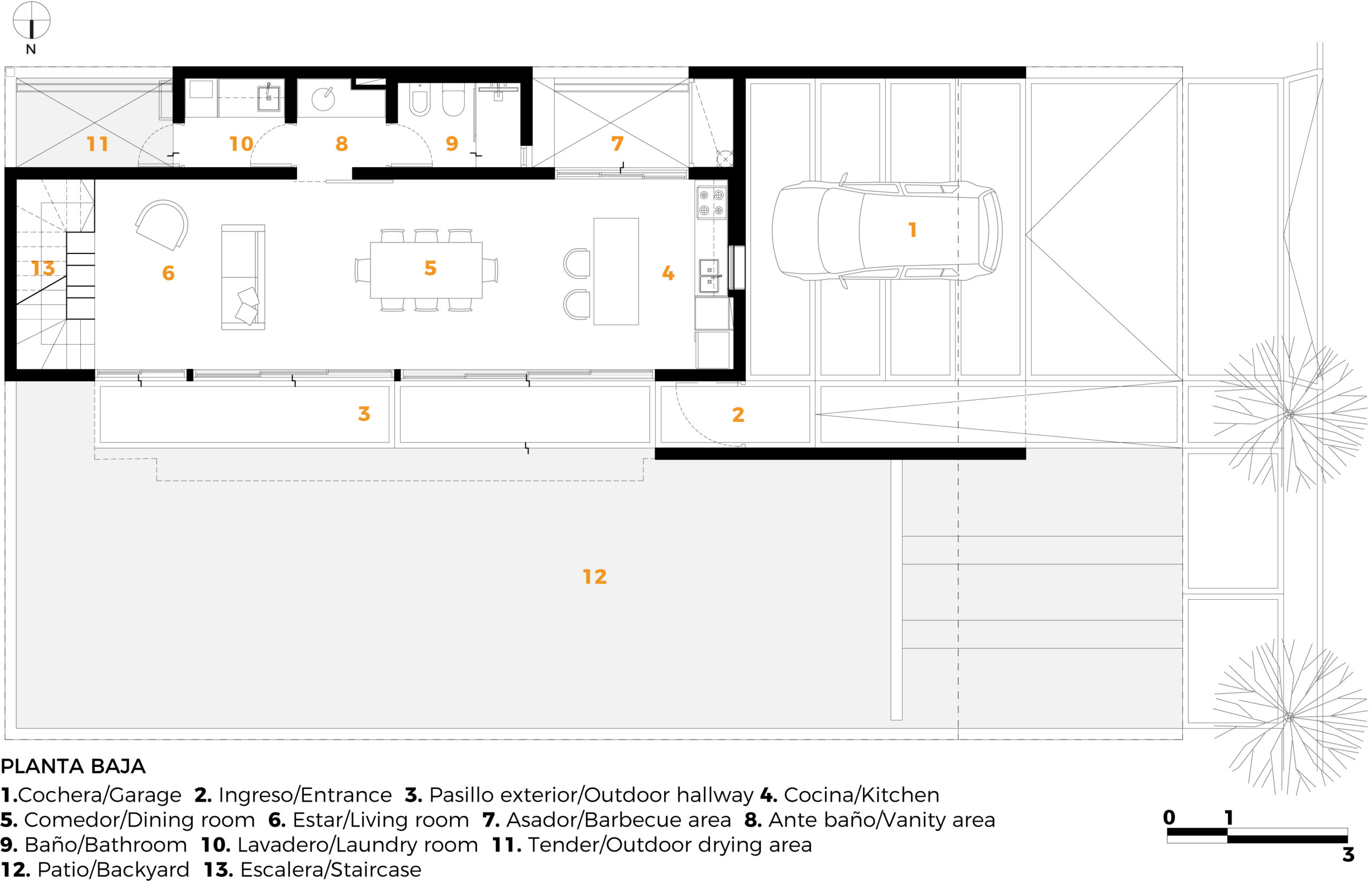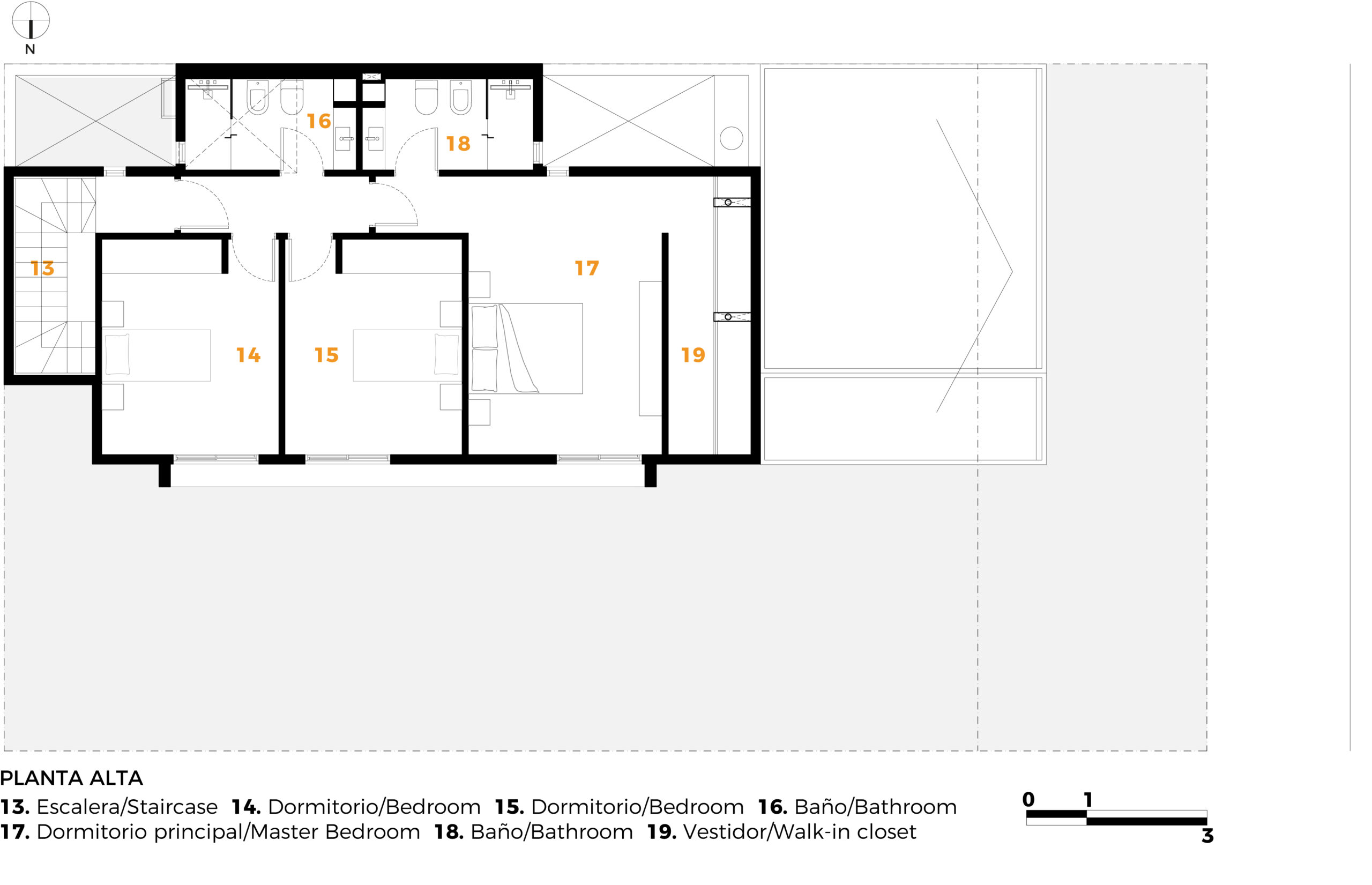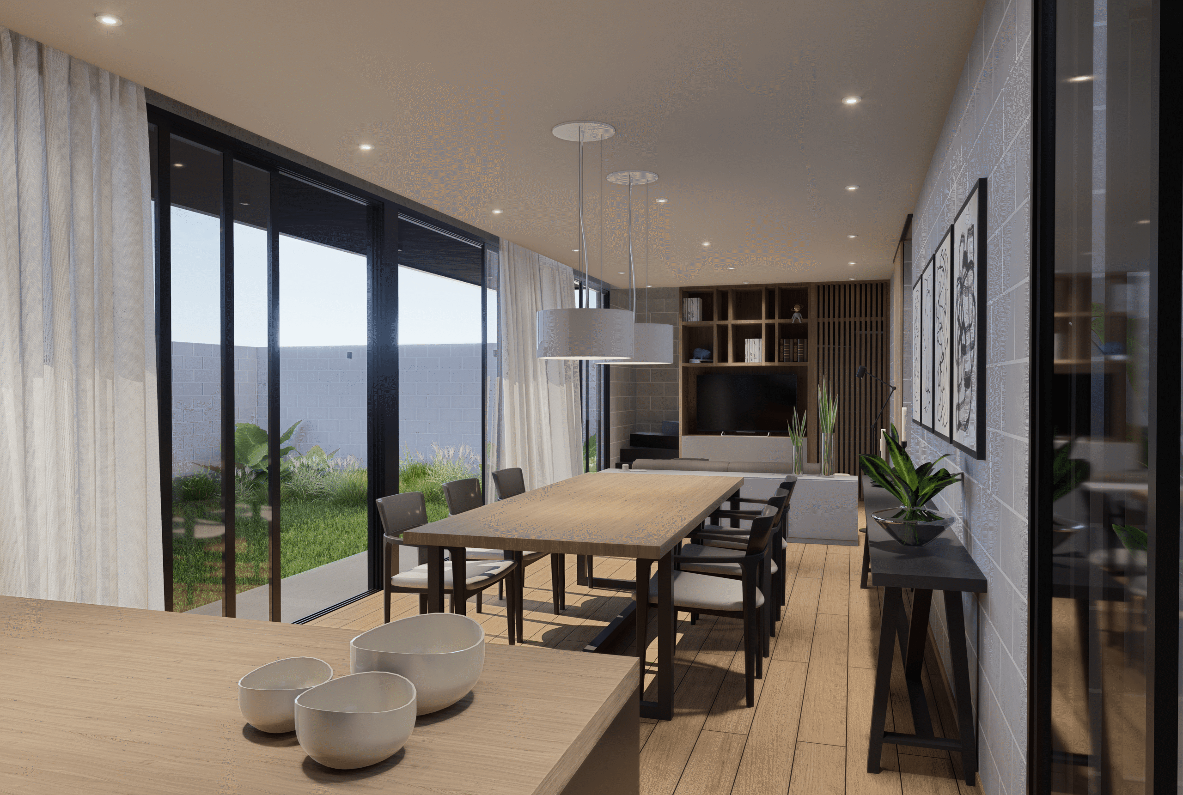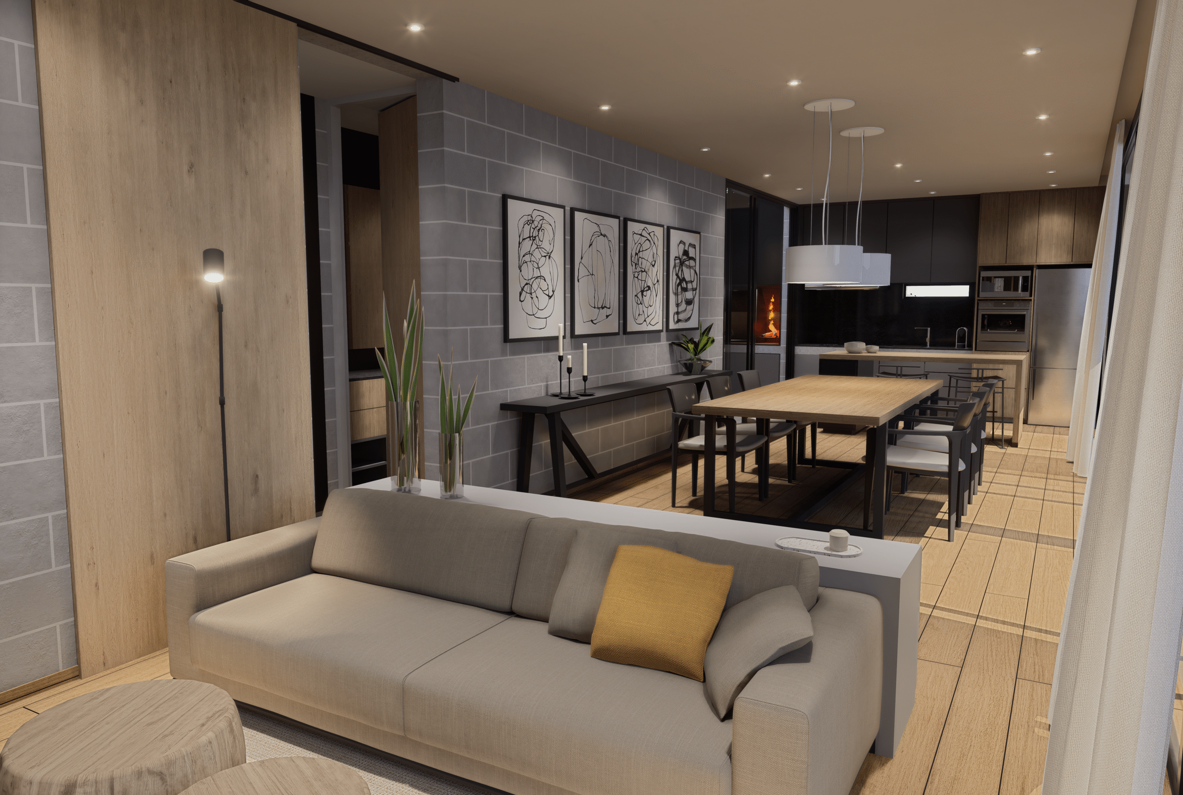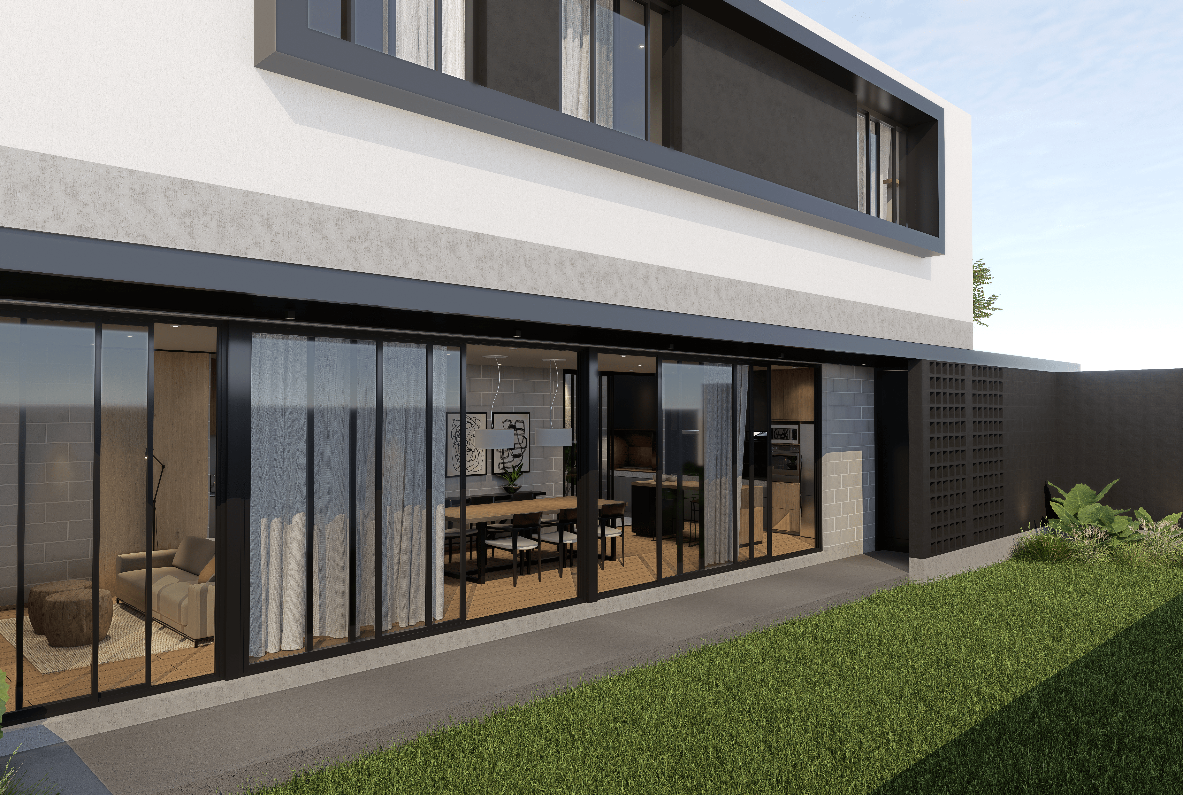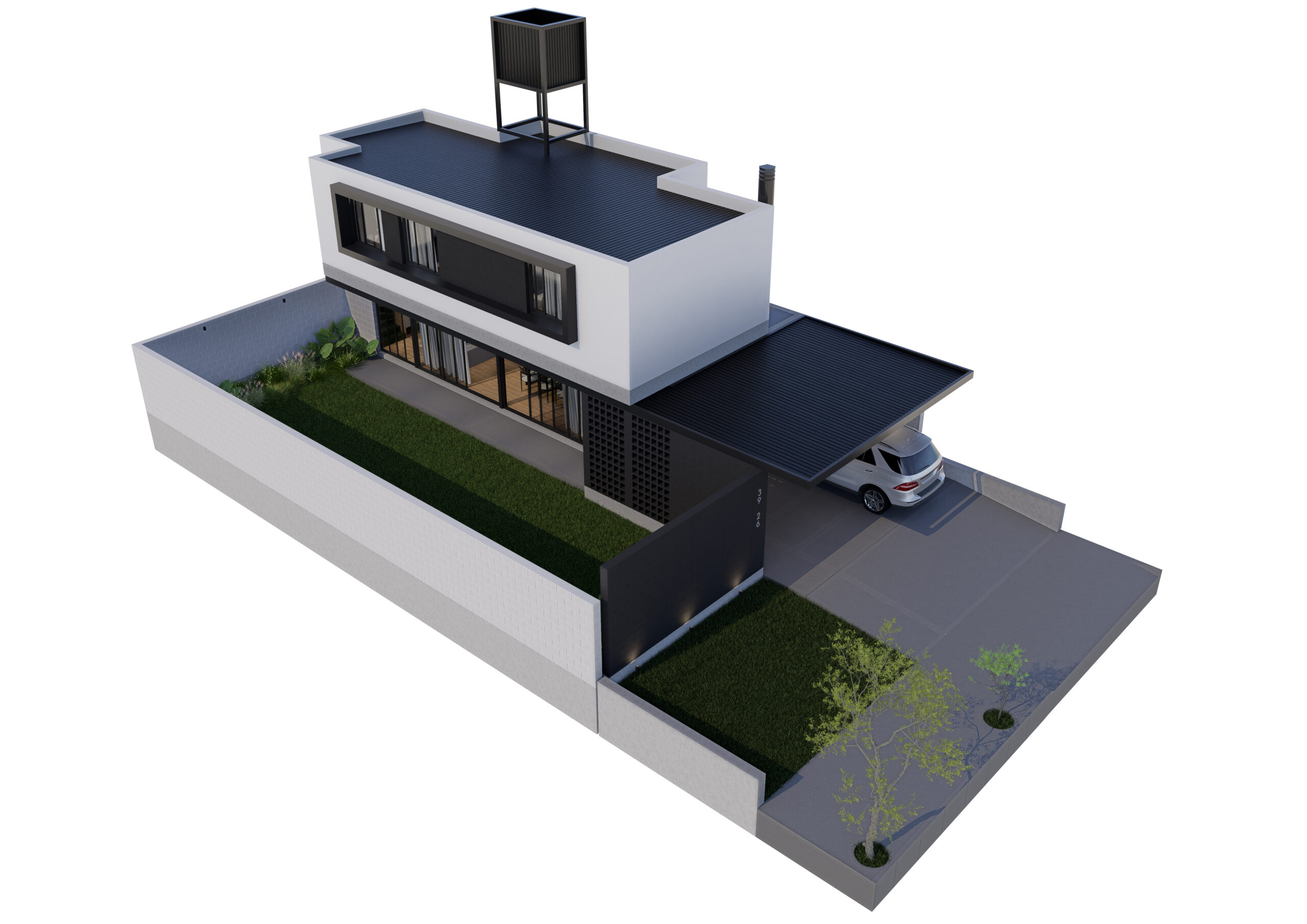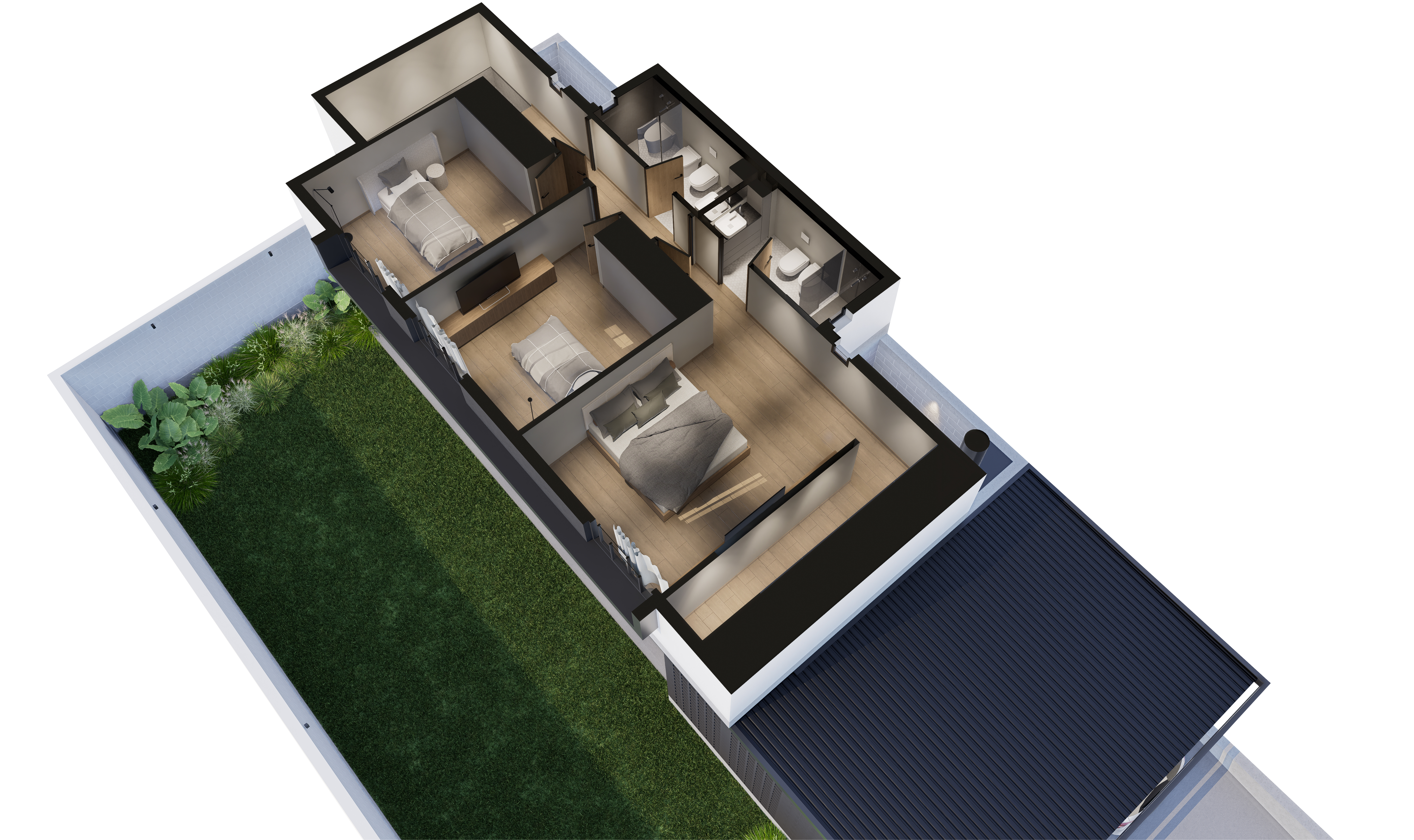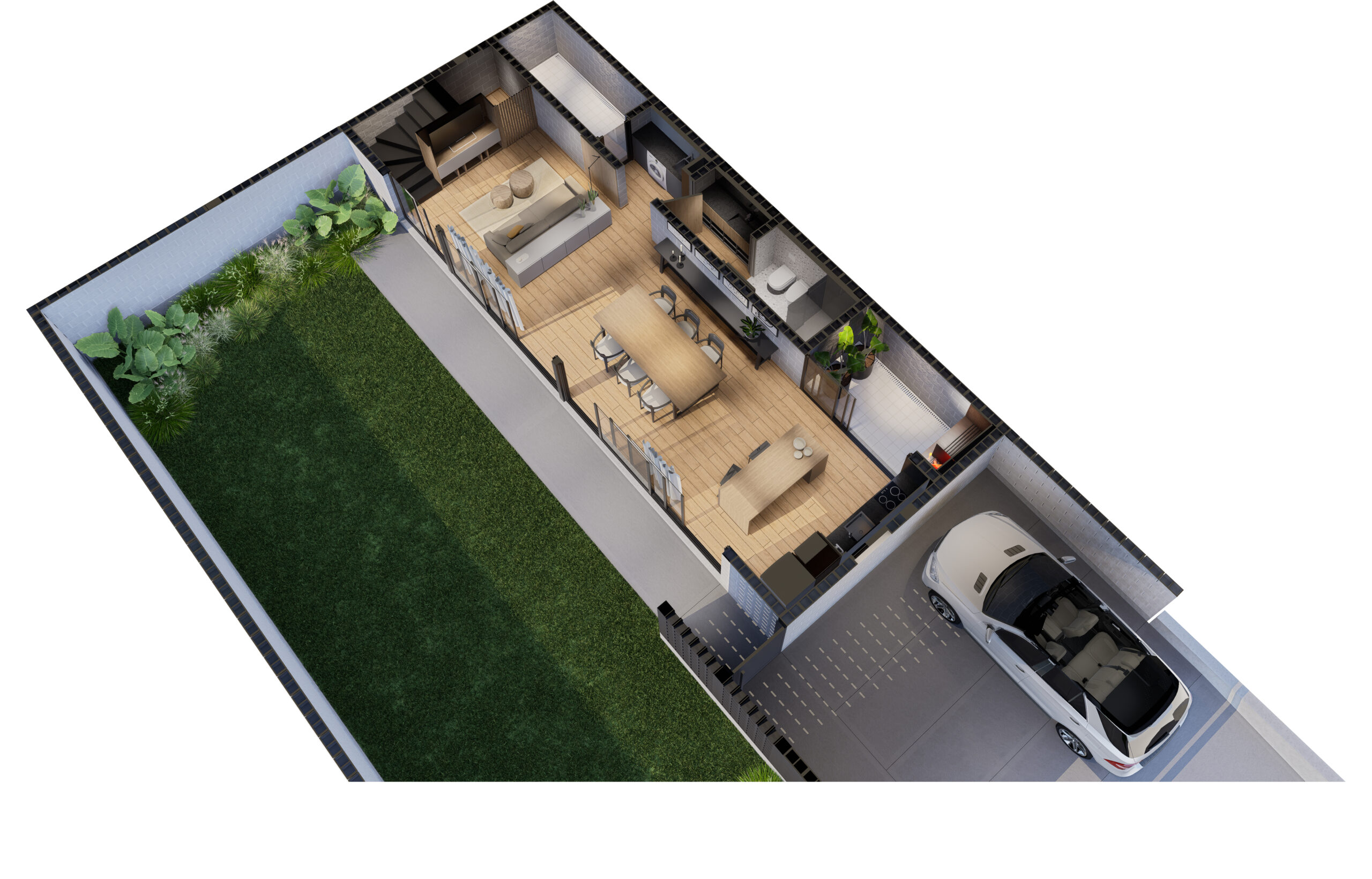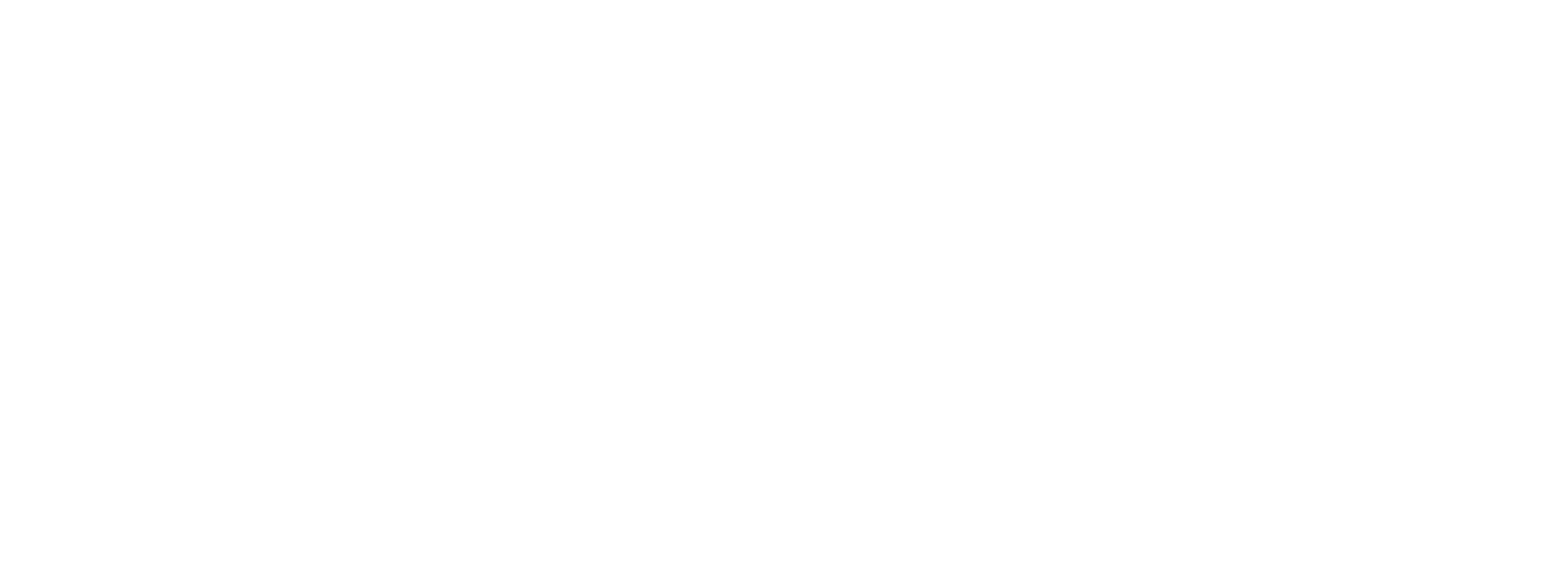CLIENTS
Cecilia and Franco
LOCATION
Prados de Manantiales neighborhood – Córdoba City, Argentina
SURFACE
197 m2
YEAR
2021
DESCRIPTIVE REPORT
On this occasion, we were commissioned to design a house to be built with a PRO.CRE.AR (Argentine Credit Program) mortgage loan. The main condition for this project is the maximum amount of m² that the Bank allows to build using the credit: 60 m².
The clients proposed to us the challenge of not only designing the 60 m², but also foreseeing a future extension of the house on the upper floor, being the final surface of 120 m². In addition to this, there is a garage space for two cars on the outside.
The design of the house is based on a good distribution of the rooms and on the flexibility to modify the spaces in the future. The scheme is made up of a service area facing the south party wall and the main social space facing north, open to the courtyard. In the first stage of construction, the house has two bedrooms, a living-dining room with an integrated kitchen, a bathroom with a sink area, a laundry room, and two internal courtyards for the clothesline and the barbecue respectively. The first floor of the house is designed to be transformed in the future into a sort of multipurpose room, adding three bedrooms and two bathrooms in the upstairs extension.
The main objective of the initial project is to concentrate as many spaces as possible within the first 60 m² of construction. For this reason, the laundry room and the courtyard for the clothesline are incorporated, but above all the courtyard with barbecue in relation to the kitchen. In this way, when the first-floor space is transformed in the future into a large social space, it will not be necessary to add a gallery space with a barbecue, reducing investment costs, and solving all functions in a compact way.
