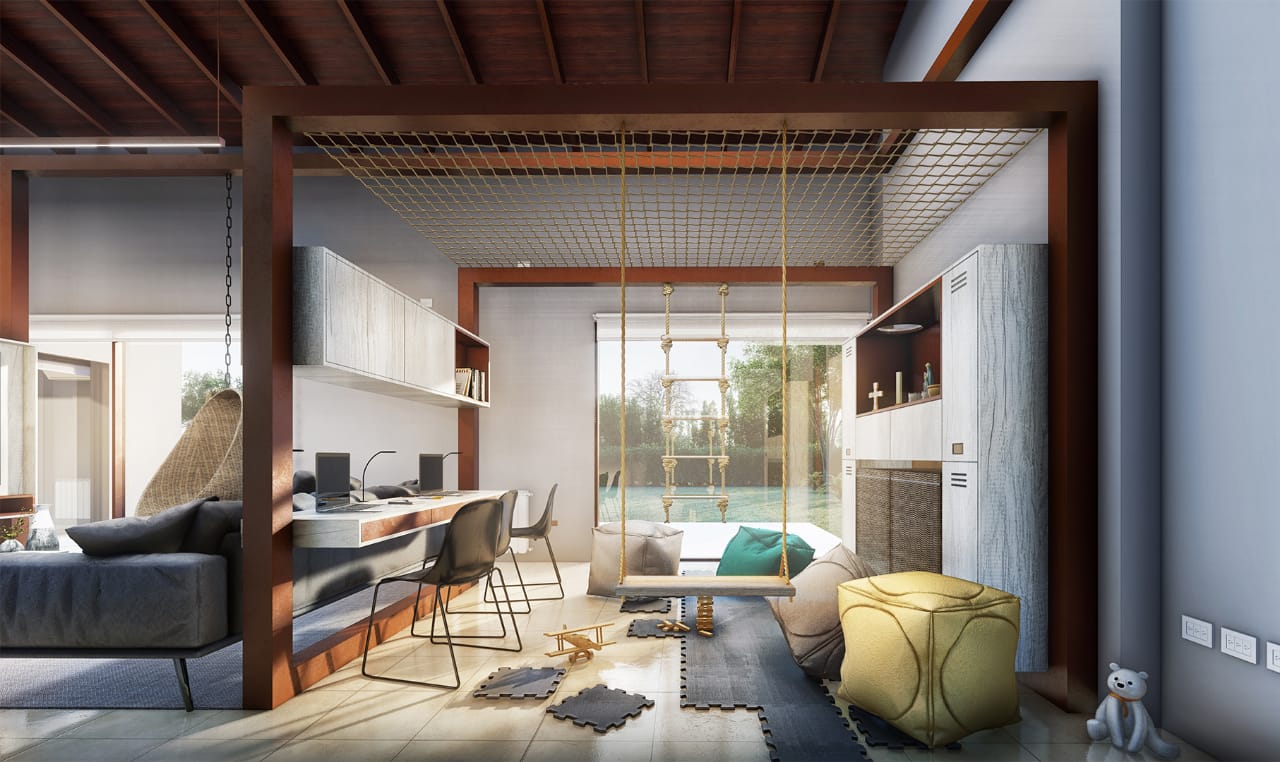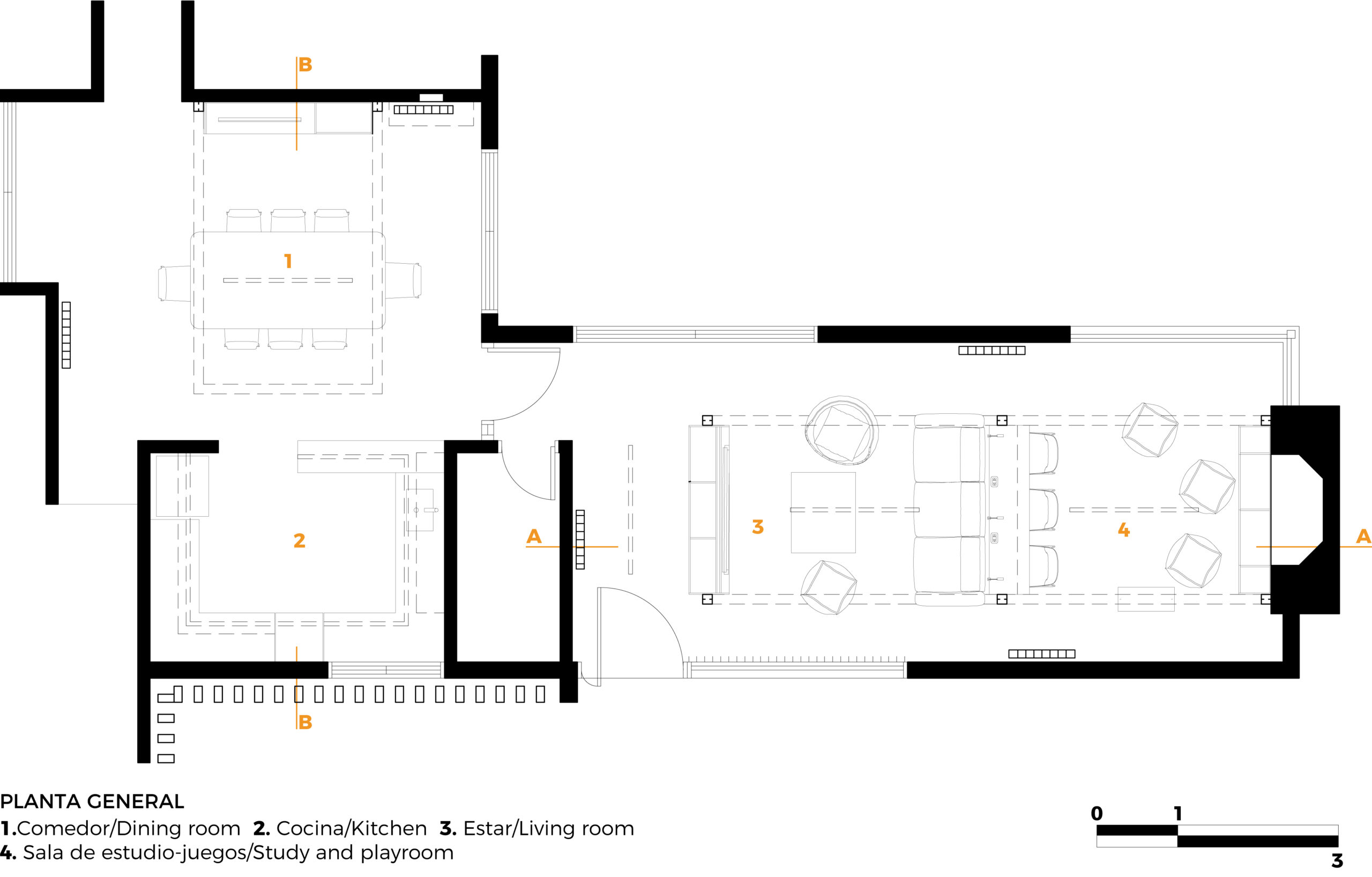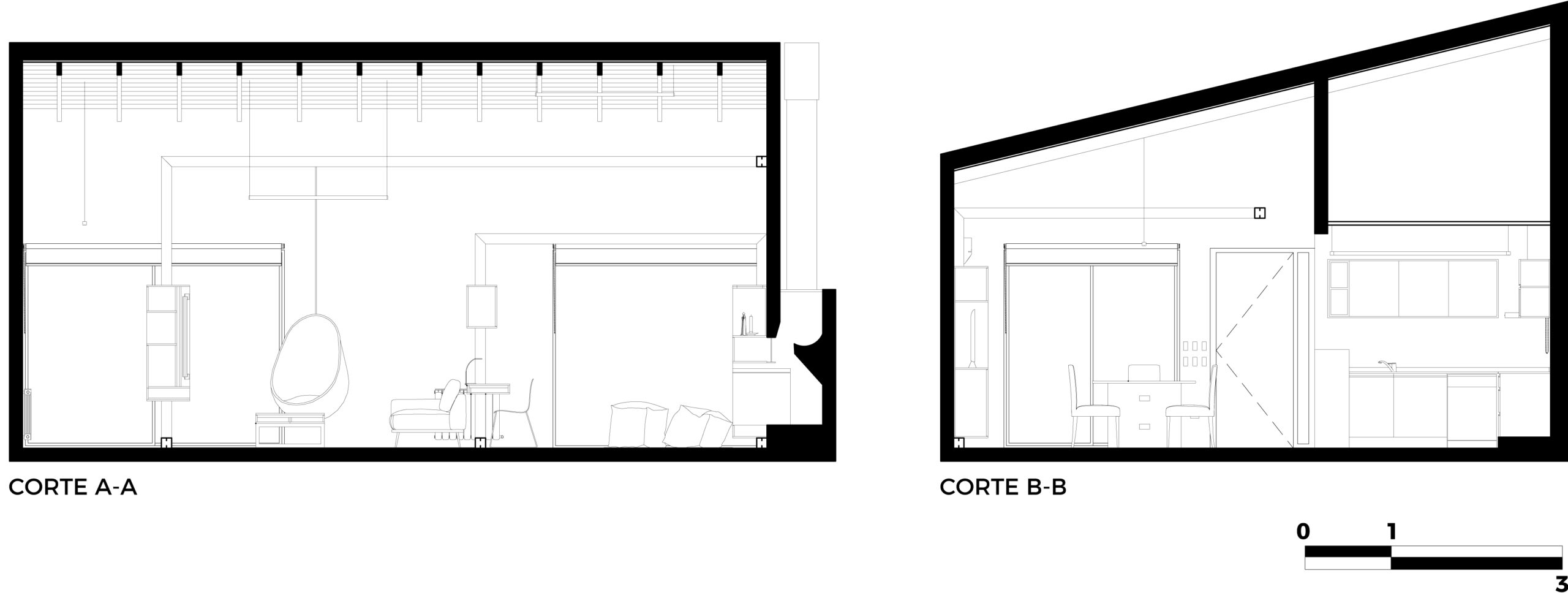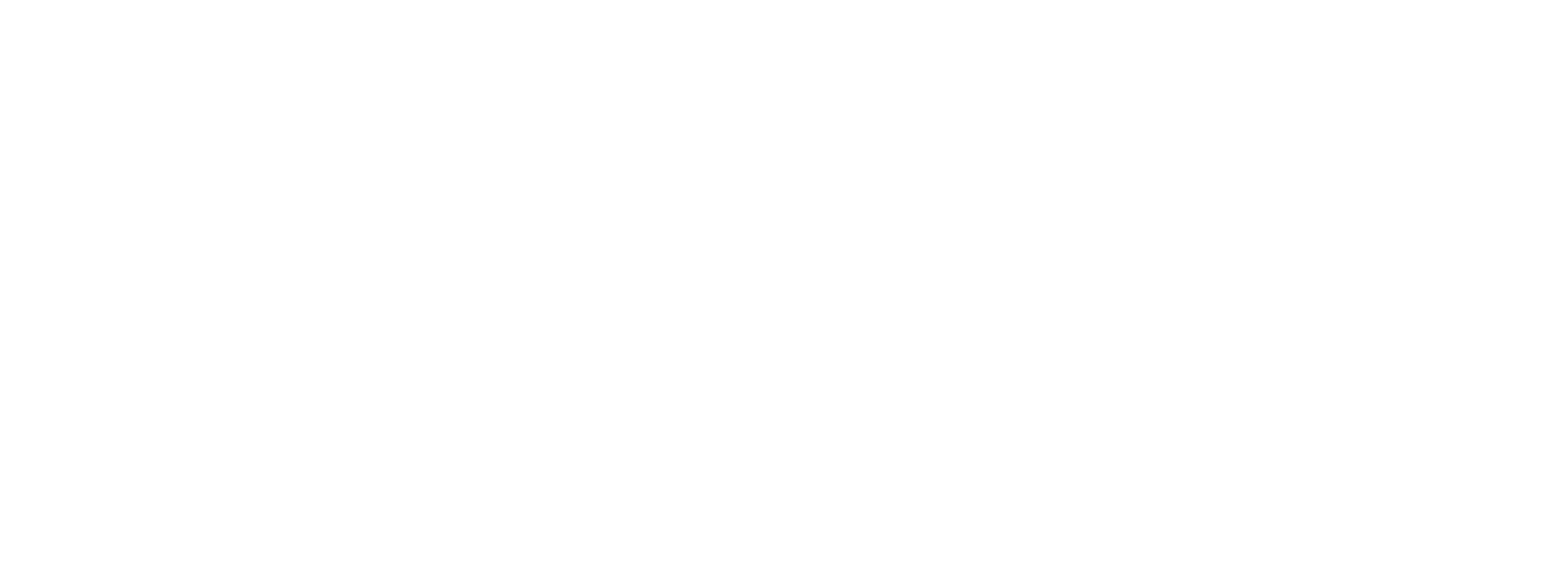CLIENTS
Jesica and Alejandro
location
Fincas del Sur 2 gated community – Cordoba City, Argentina
SURFACE
50 m2
year
2020
DESCRIPTIVE REPORT
On this occasion, we were asked to provide different functionality to the social spaces of a house. The focus of the intervention was the main living area, where it was necessary to merge several requirements of the client. Along with this, the daily dining room and the kitchen were intervened, following the same aesthetics. The central challenge was to integrate into a single environment, the living room, different needs, such as a study space, a playroom, a space for yoga and exercise, a sanctuary, and a television area. To this, we added the challenge of sectioning the main entrance area. All this, together with an important spatial height (3.7 m average height), led us to generate a structure that dominates the space, which serves to sectoring the different areas and occupy the height of the room.





