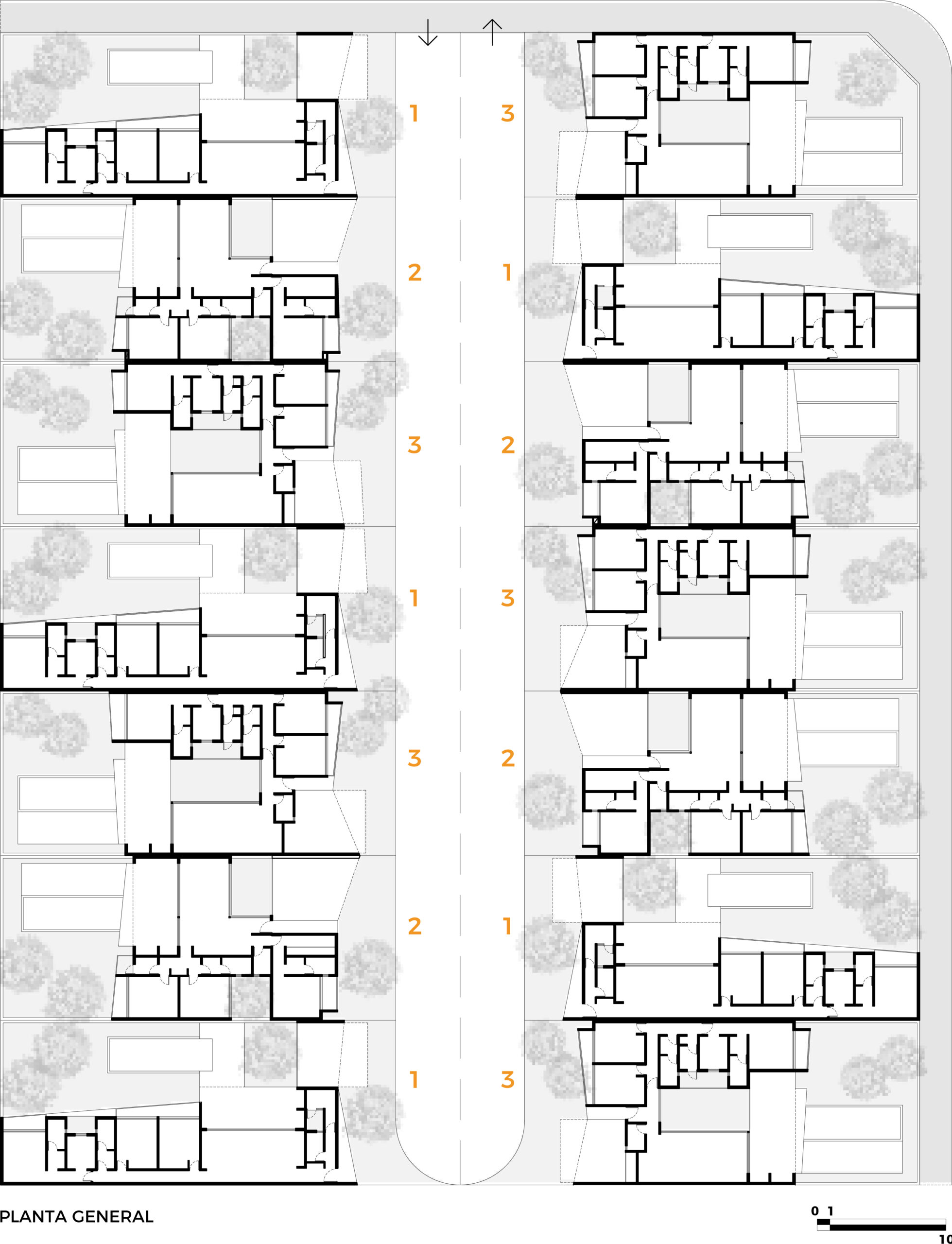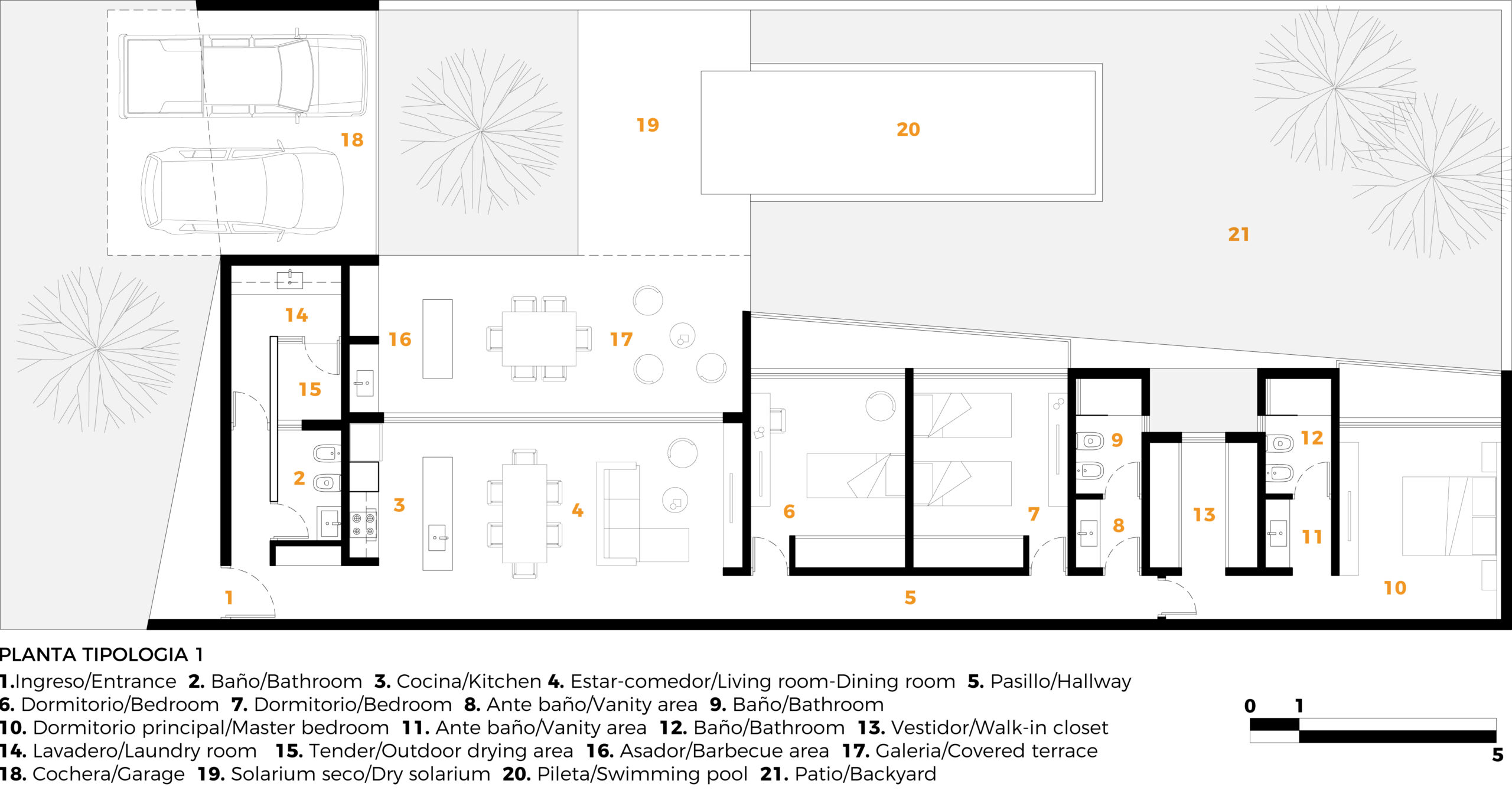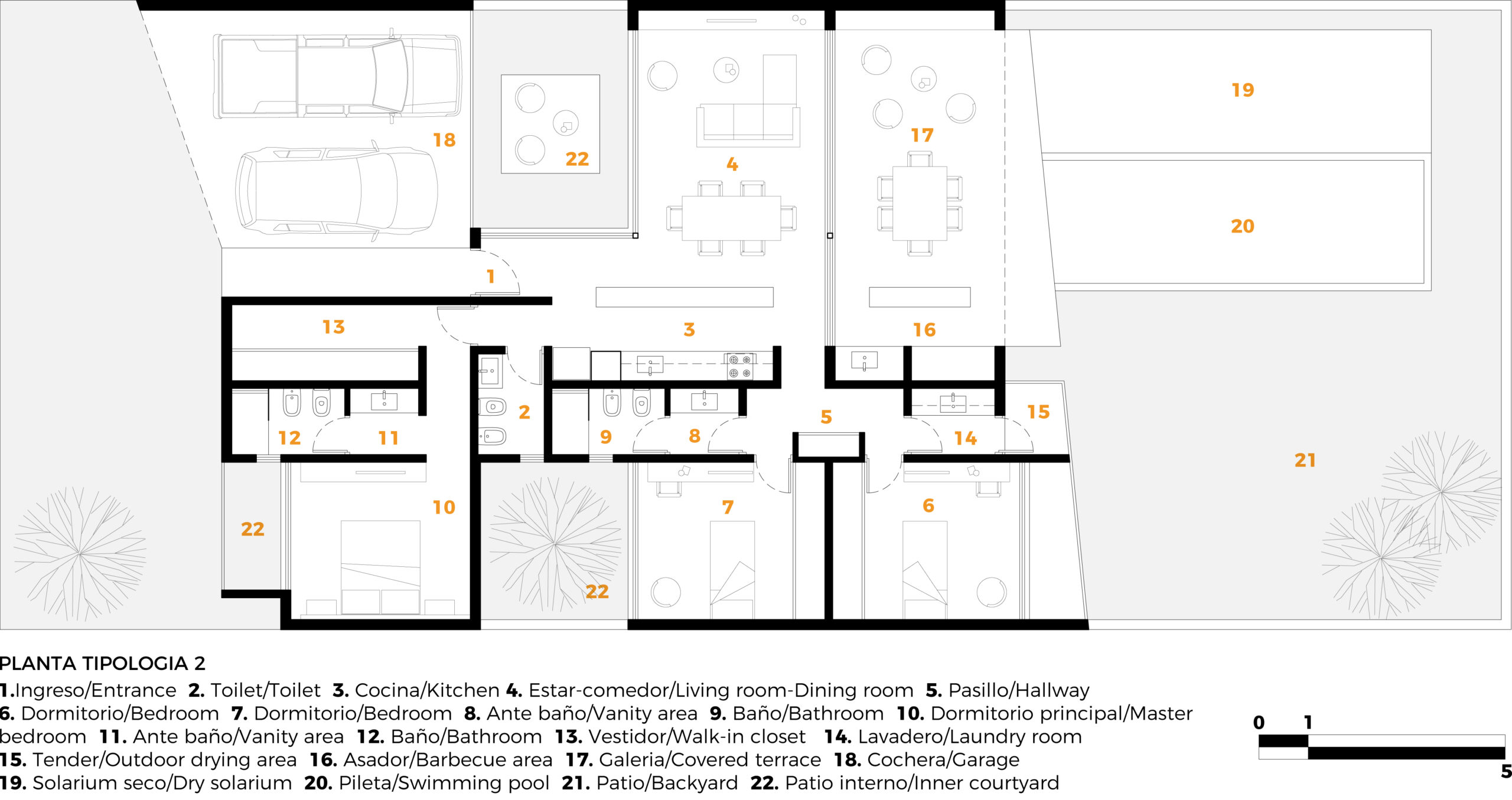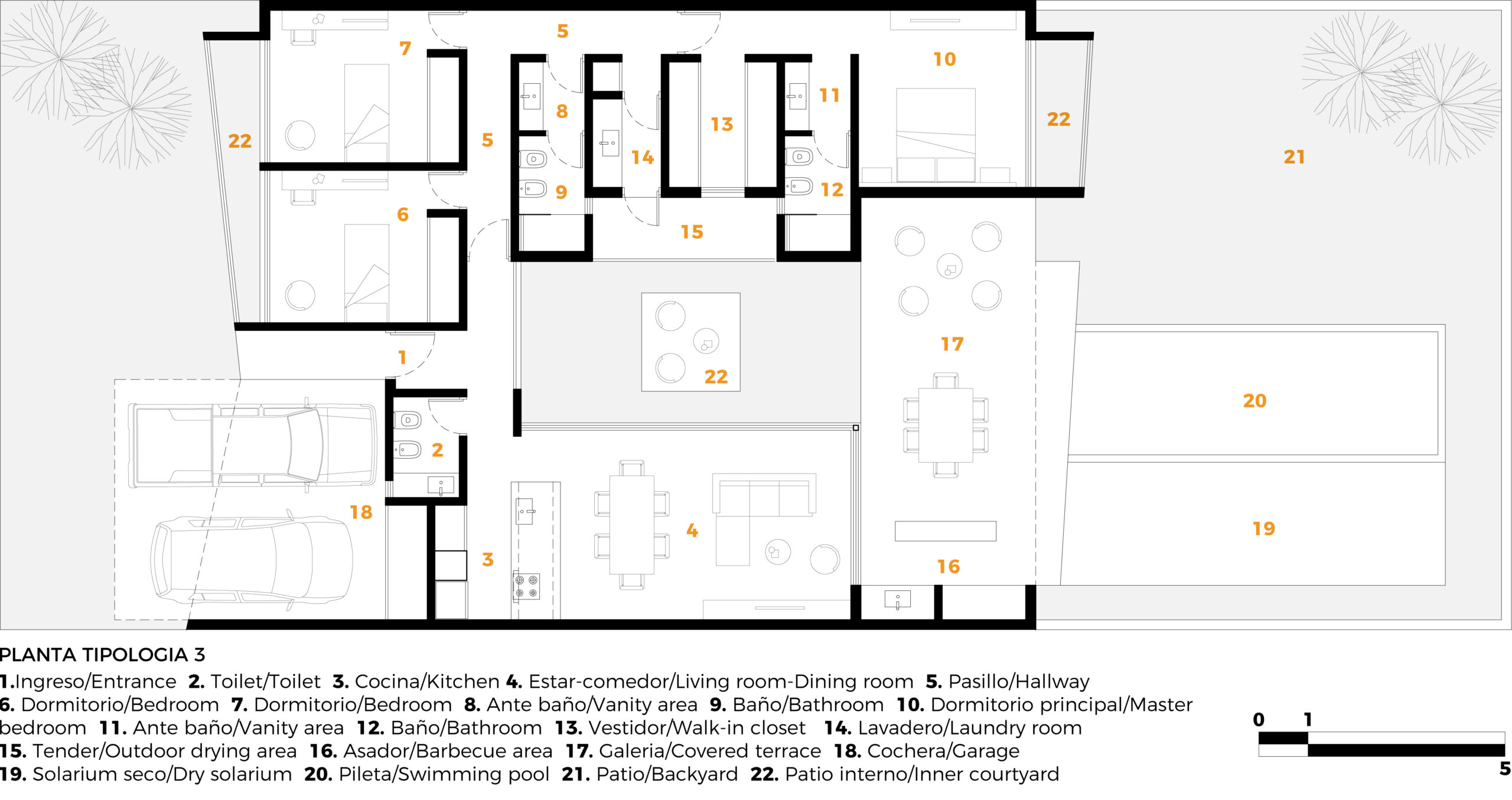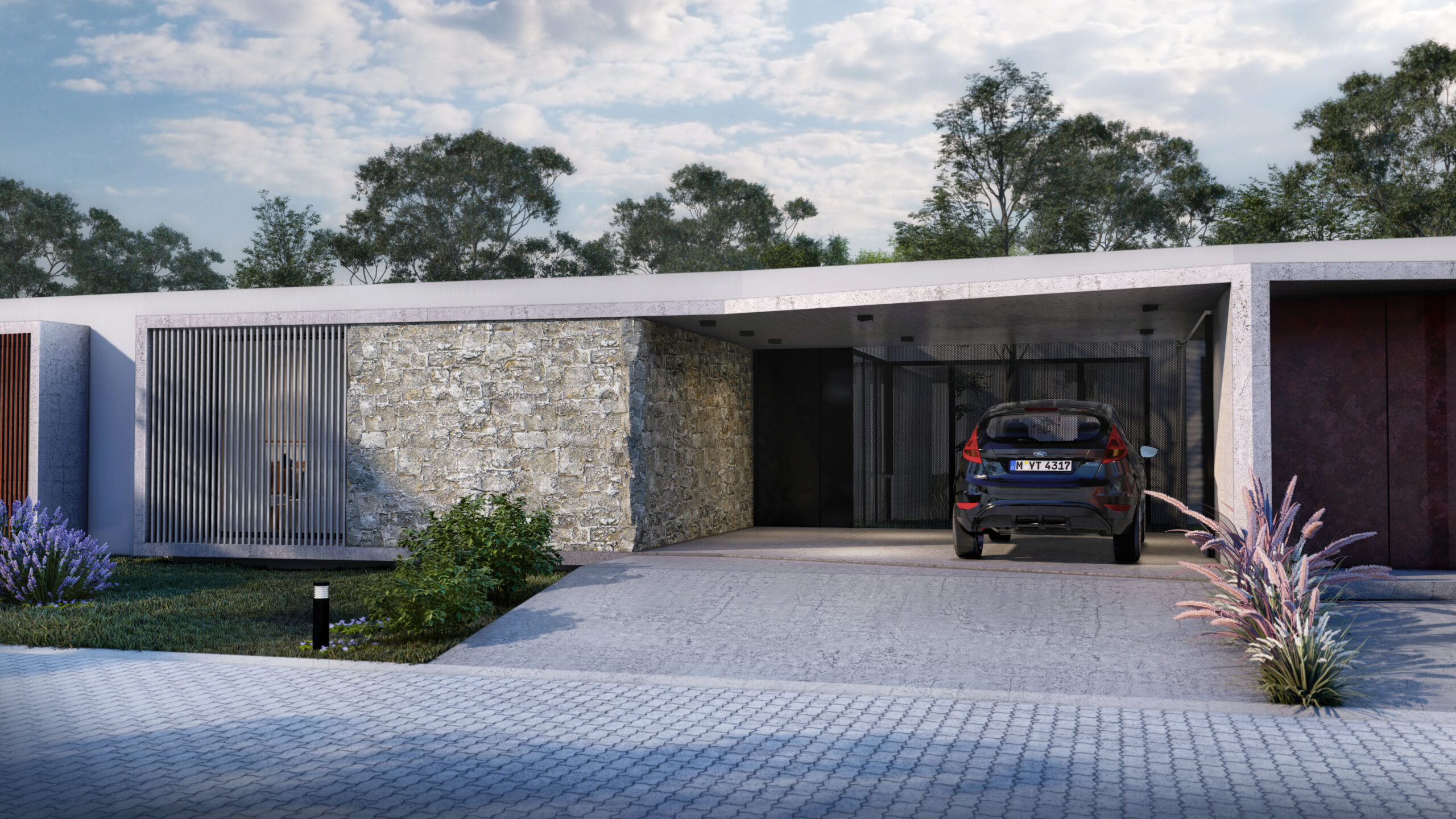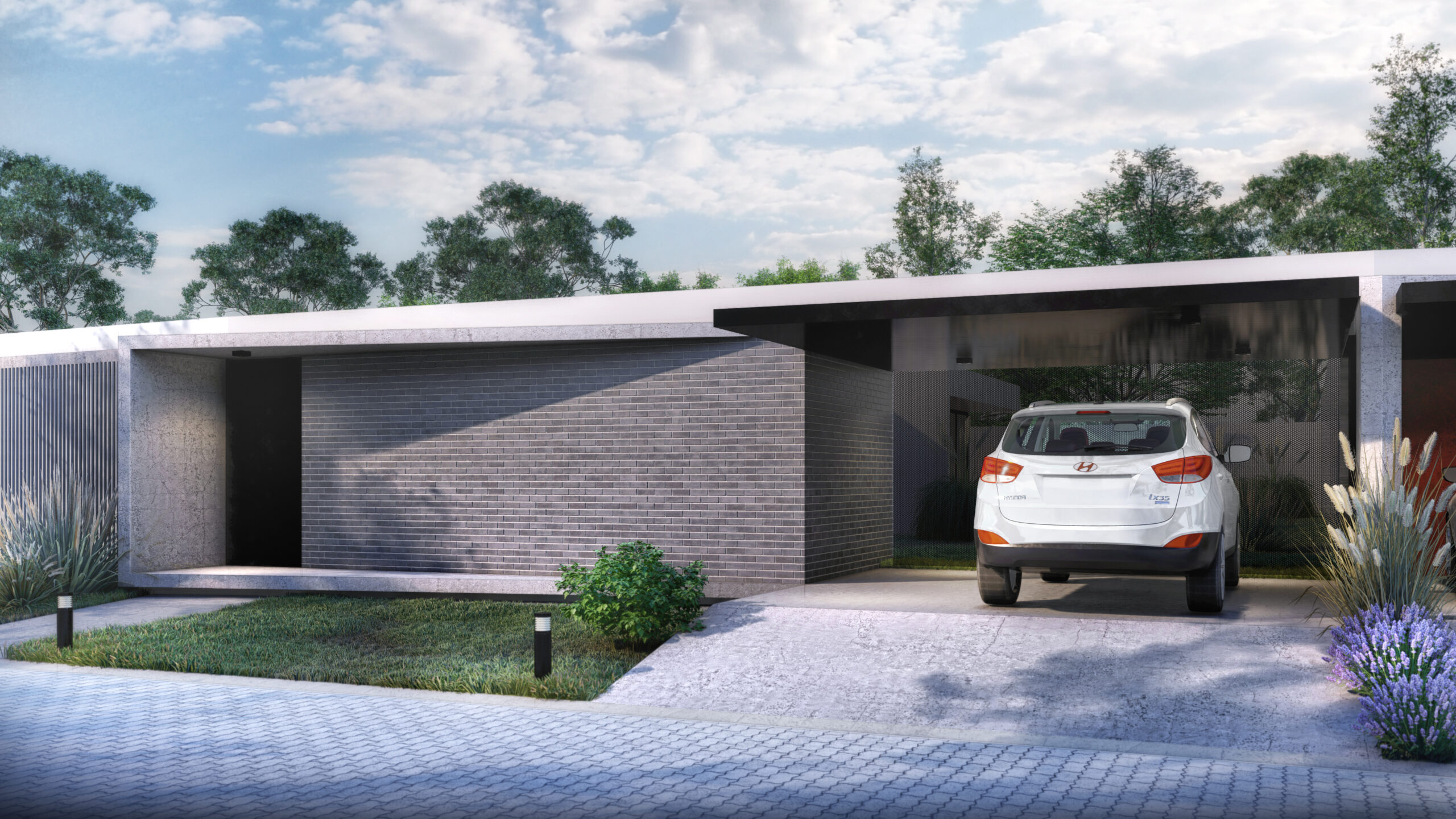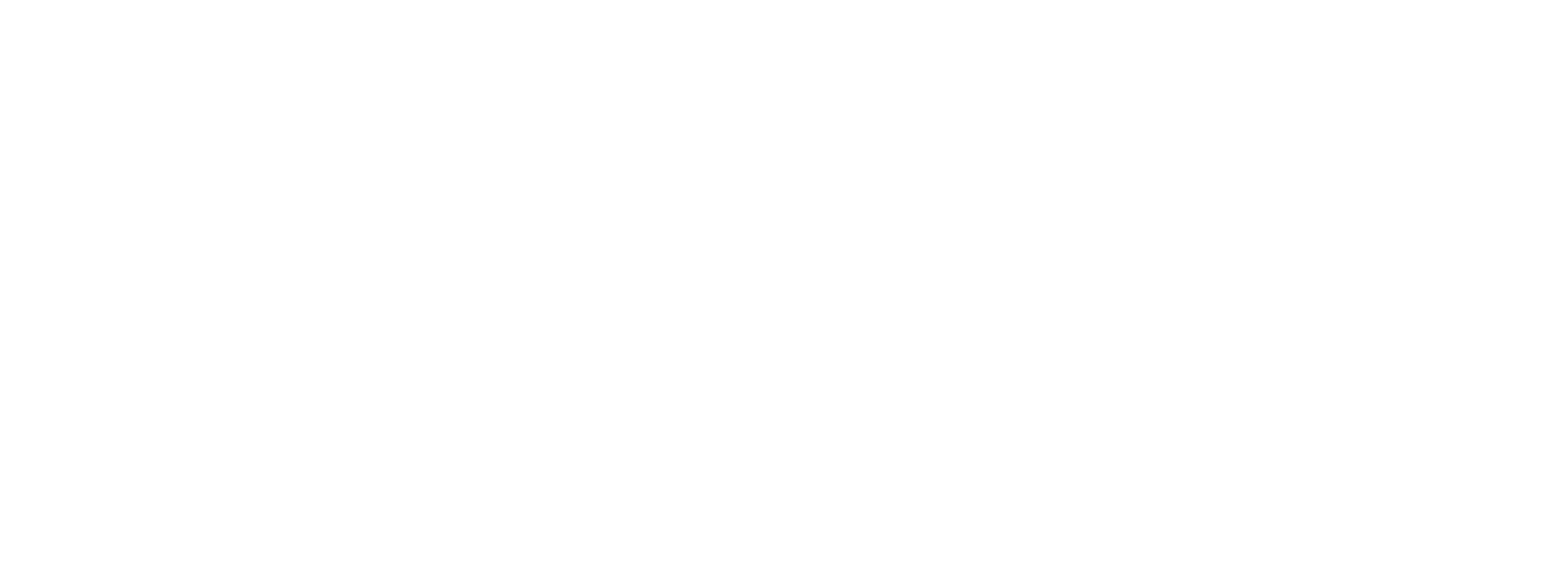clients
Miguel
location
Villa Warcalde – Córdoba City, Argentina
surface
3 tipologías de 160 m2 – Conjunto completo 2.200 m2
year
2020
DESCRIPTIVE REPORT
Preliminary design of a housing complex, commonly defined as “housing”.
The main idea was to create houses with the comforts of a typical duplex unit but taking that surface to a single floor, placing greater emphasis on green space and the convenience of not having stairs to access a second floor.
In the approach, it was necessary to achieve different typologies and different materials, but without losing the characteristic of the whole. The main objective was to achieve diversity within this complex in order to avoid having identical dwellings. For this purpose, it was decided to propose 3 different typologies, where the external and internal courtyards serve to articulate the spaces, prioritizing the contact with the vegetation. These typologies are accompanied by four materialities for the facades, thus achieving a total of 12 different houses, mixing typologies and materials.

