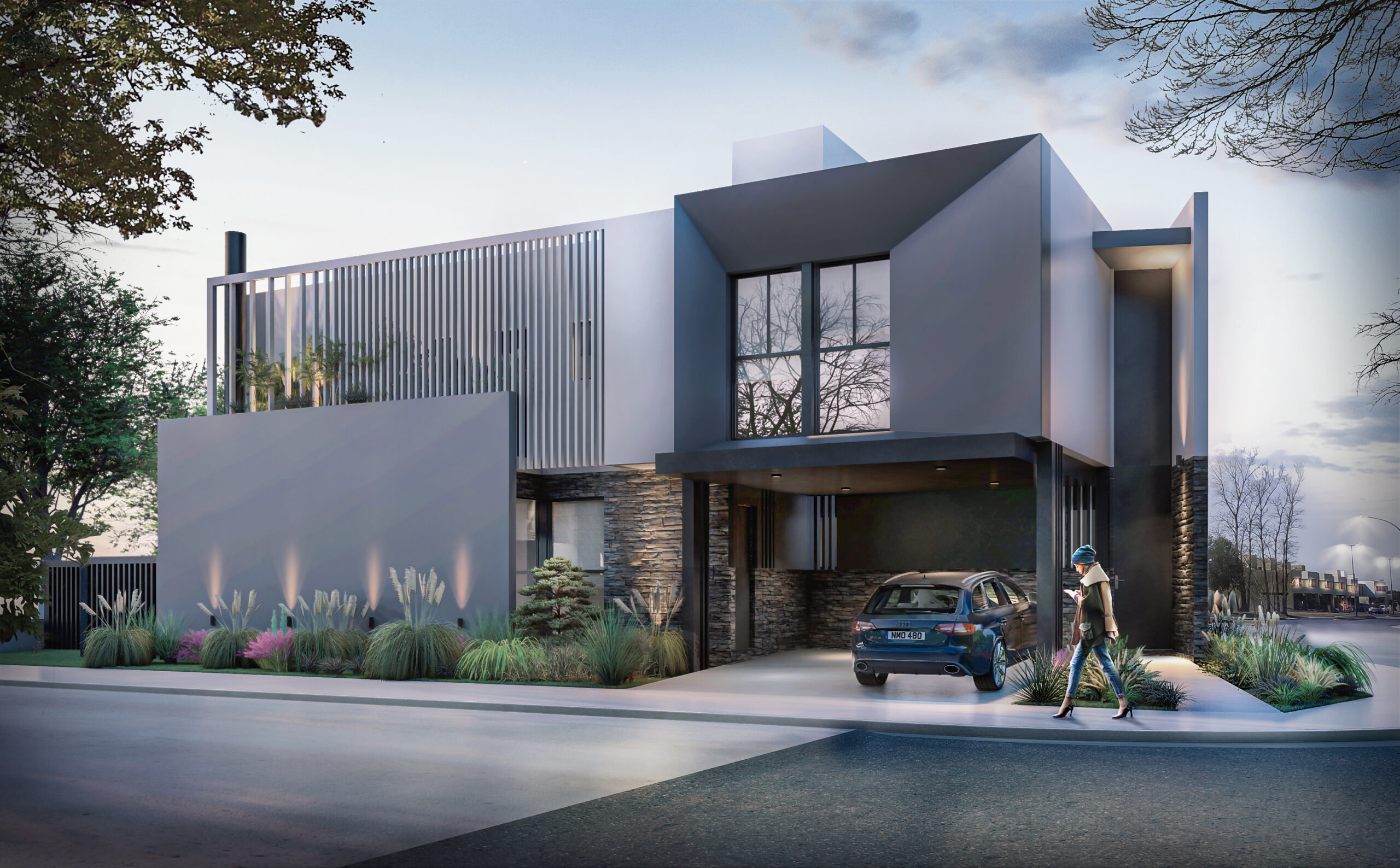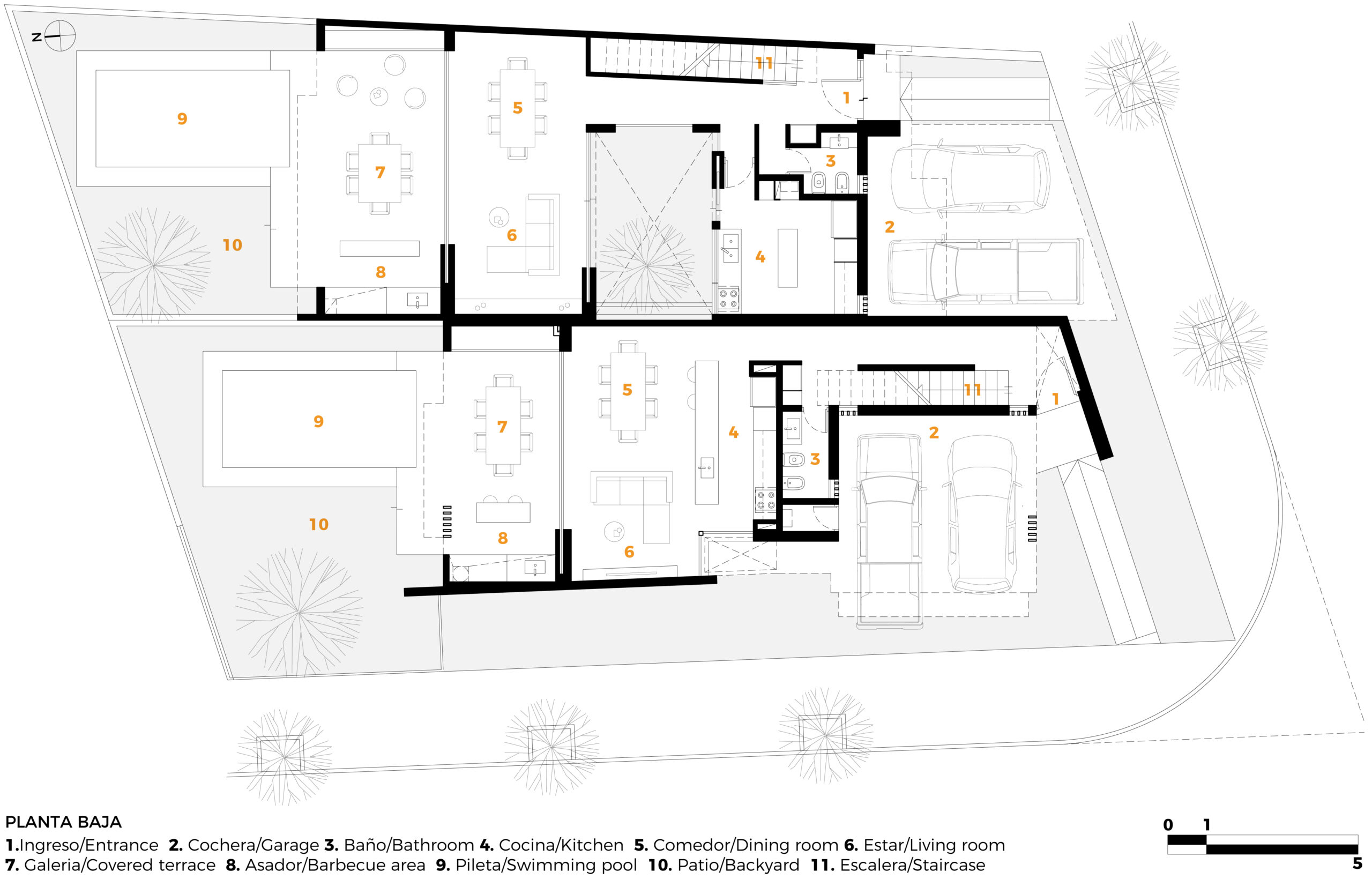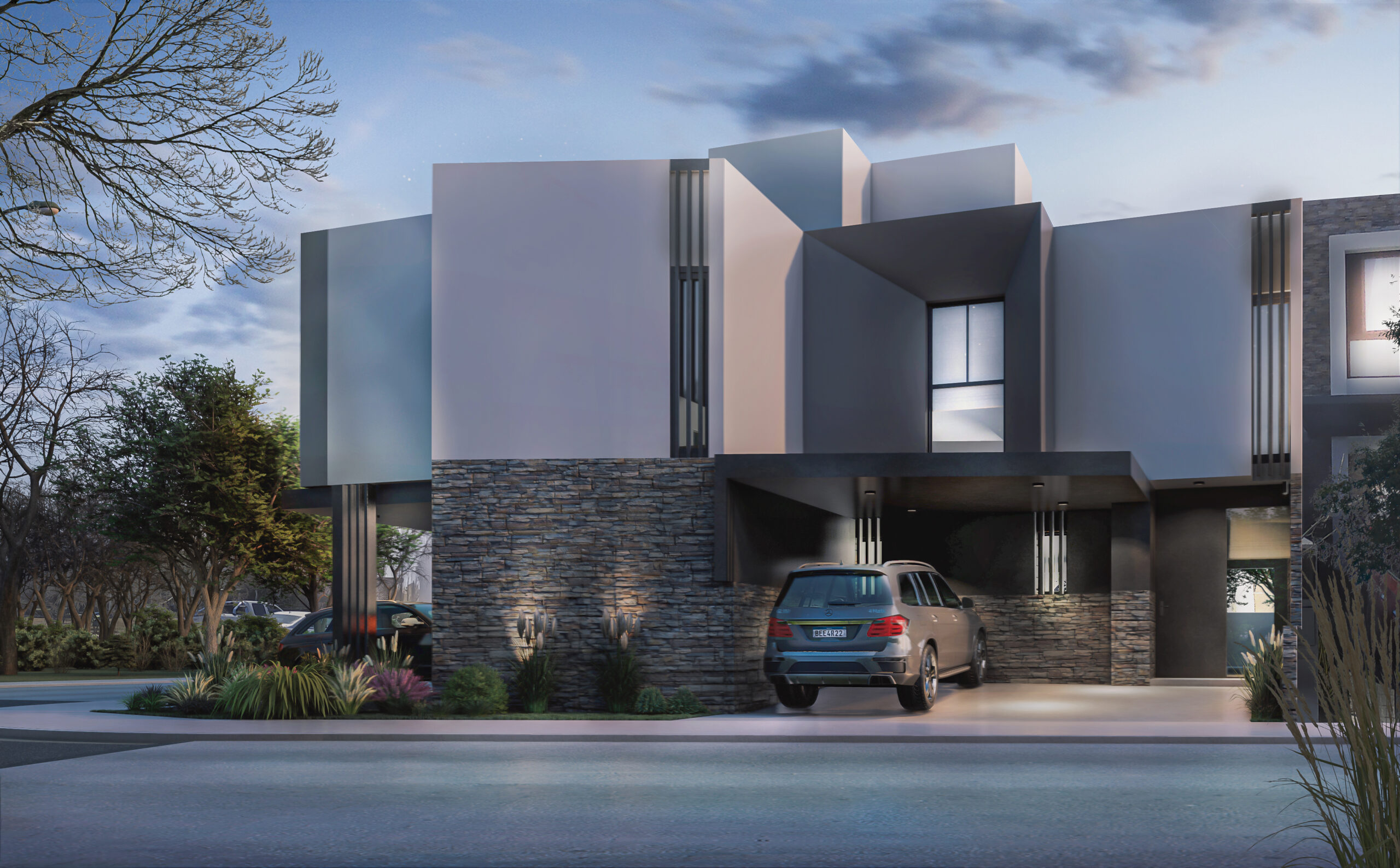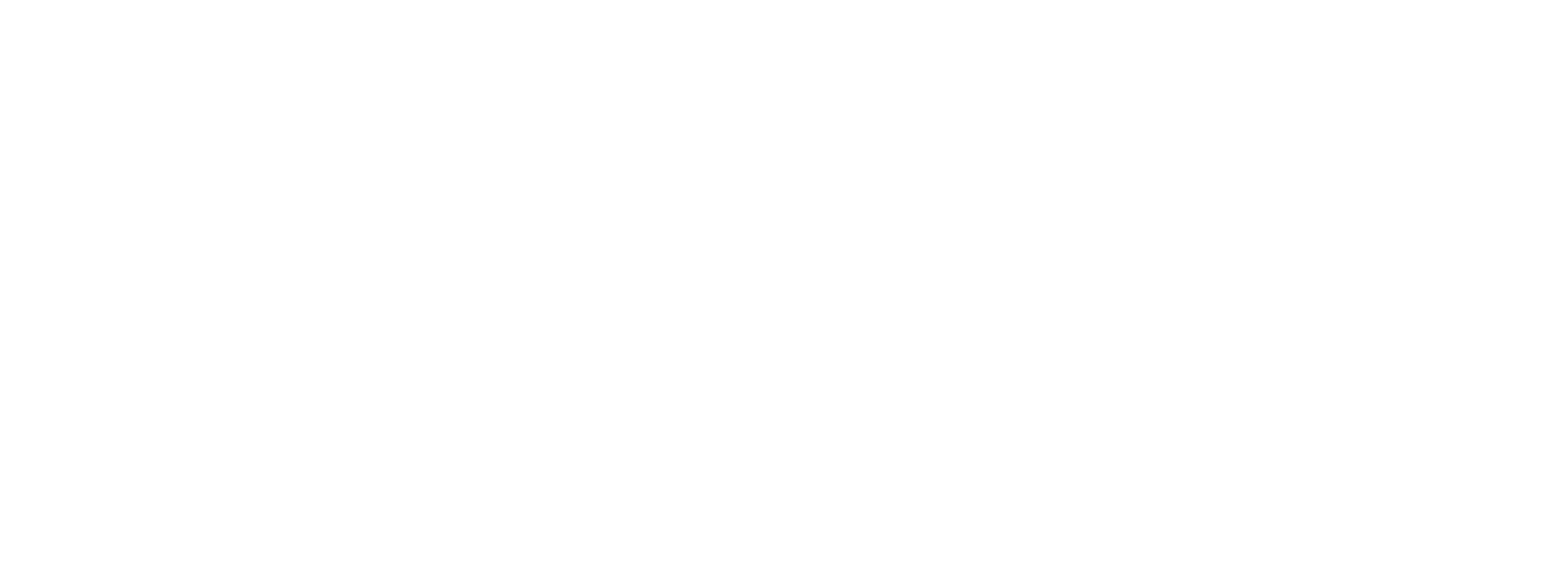clients
Diego and Gastón
location
Greenville 2 gated community – Córdoba City, Argentina
SUrface
300 m2
YEAR
2020
DESCRIPTIVE REPORT
This is a project for two brothers who decided to build two duplex units on the same lot. Our participation began with the selection of the lot, based on location, orientation, and typological requirements.
Since there were two owners and two units, the requirement was to design two different typologies according to the needs of each owner. The key feature is that the selected lot is located on a corner, the perfect location to design two different duplex units: one between party walls and the other in the corner, which represents a particularity. Although the units are functionally different, they have an exterior integral design that aims to show everything as a single unit.
In the corner typology, there is a fully integrated social space with the kitchen, the dining/living room, and the gallery facing the courtyard. In contrast, in the typology between party walls, the kitchen area is separated, there is an internal courtyard that is integrated with the dining/living room and the gallery facing the courtyard.
One of the key points of the design is to ensure that all spaces have natural lighting and ventilation, paying particular attention to the relationship between the interior and the exterior




