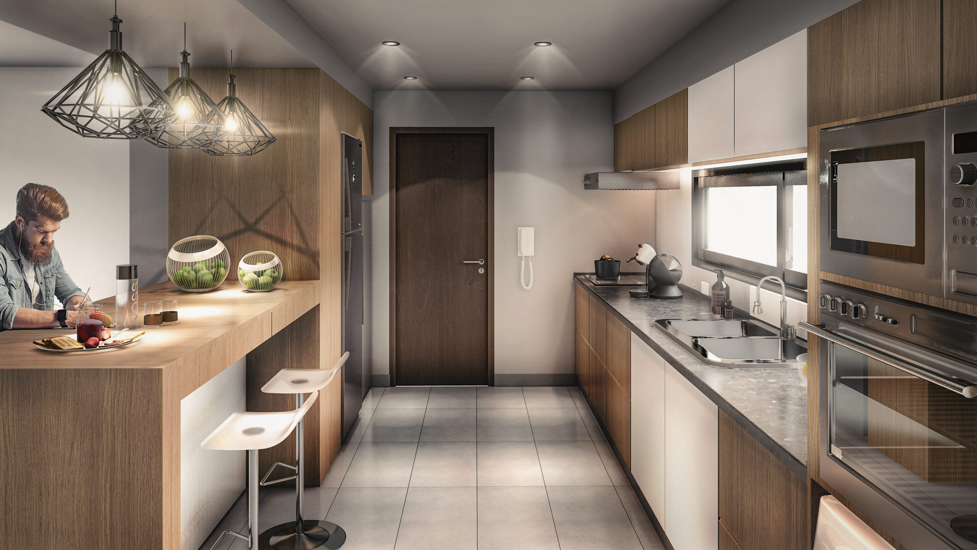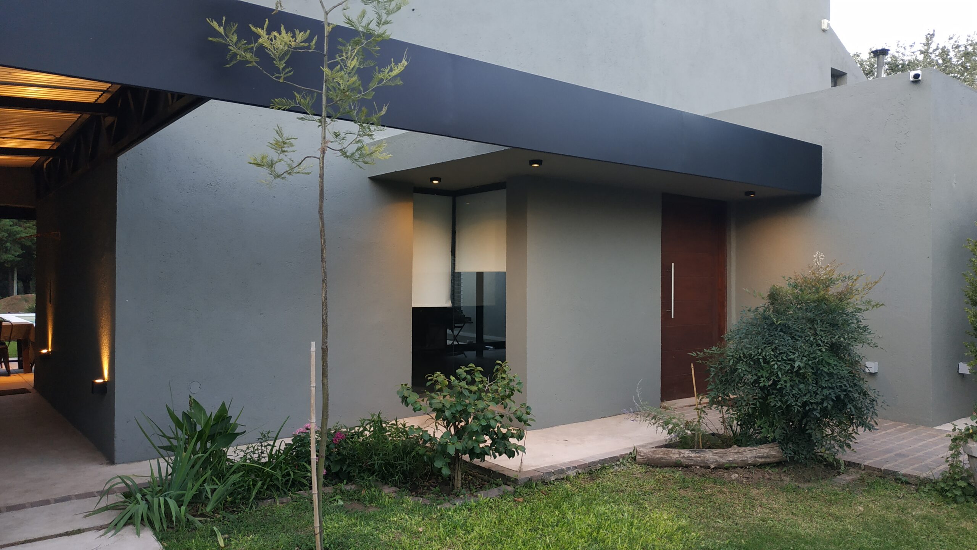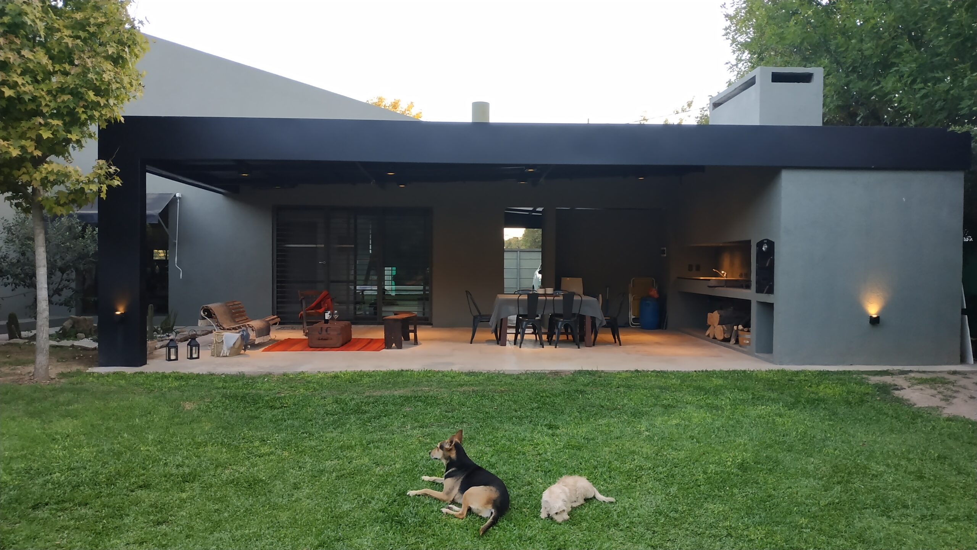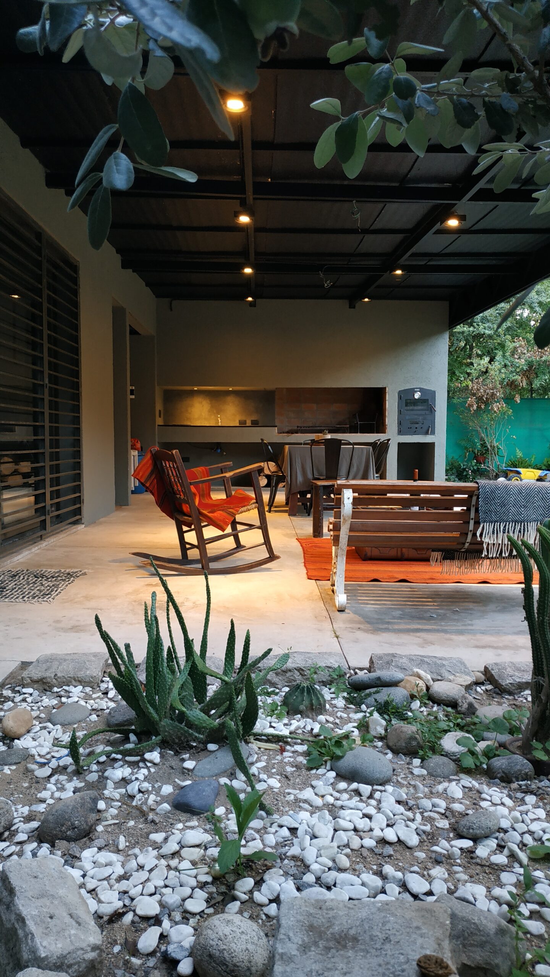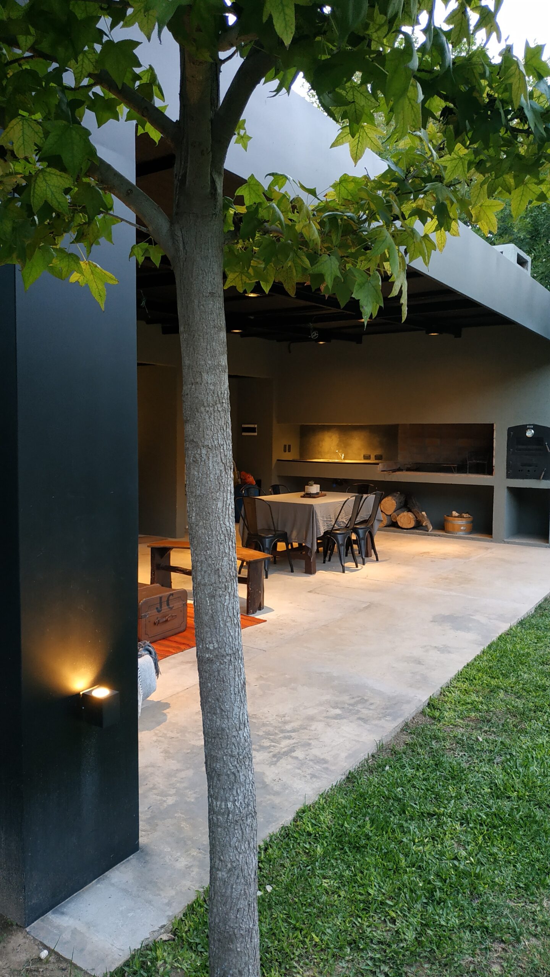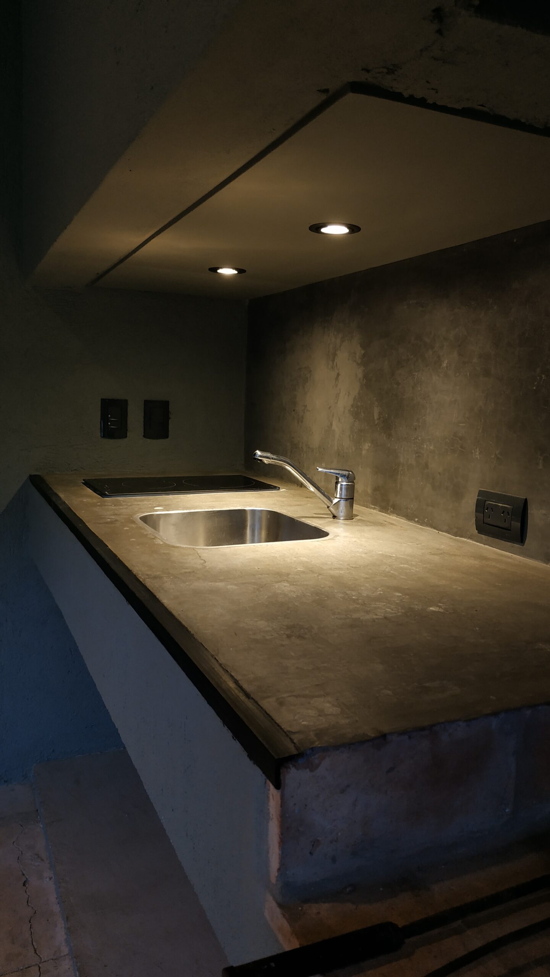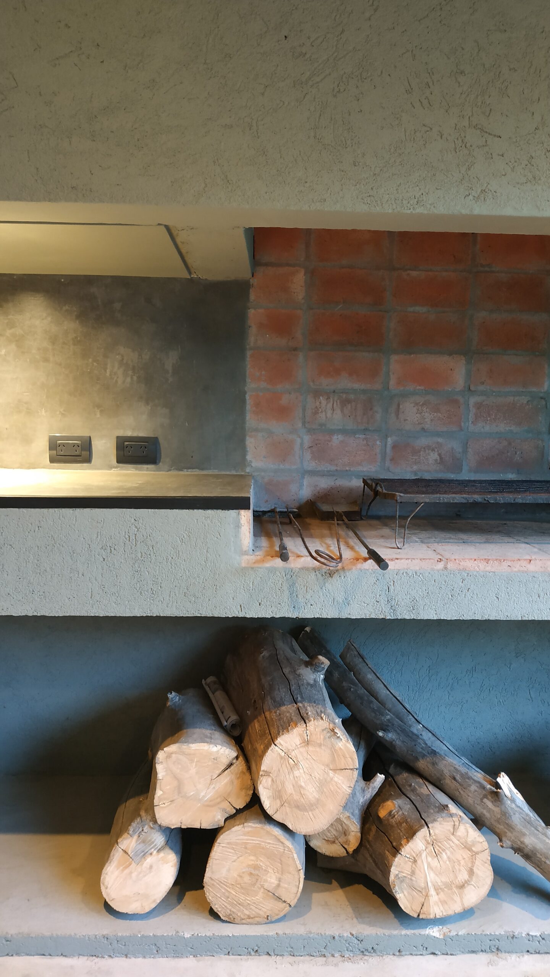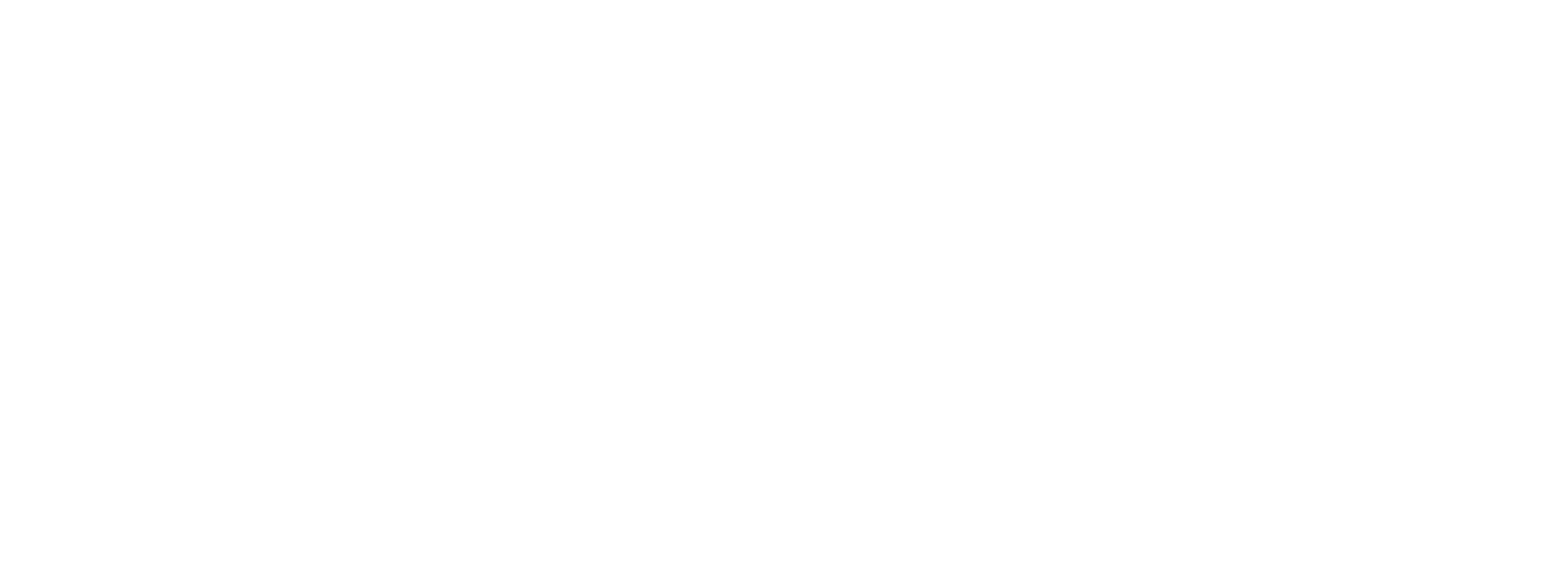clients
Horacio and Valentina
location
Quintas De Flores gated community – Córdoba City, Argentina
surface
Gallery: 110 m2. Kitchen: 15 m2.
year
2020
DESCRIPTIVE REPORT
El proyecto consistió en renovar el espacio de galería y cochera, agregando un nuevo asador, espacio de guardado y mejorar la estética general de la casa.
The project consisted of renovating the gallery and garage space, the addition of a new barbecue and storage space, and improving the overall aesthetics of the house.
A barbecue was designed back to the west, to protect the new gallery area from the afternoon sunlight, together with storage space in the garage and the gallery that protects it from the winds coming from the south. This is in addition to a bicycle storage space.
When designing the new coverage, the main decision was to generate large spans to open the new space completely towards the courtyard without visual obstacles, the same way as in the garage area, since it was necessary to widen the access to create a double garage. In terms of color, the original tone of the house was renewed by combining it with black color in the new outdoor space.
The general intervention was a master plan of the house with interventions in different areas, including the kitchen, where a basic design was made to work together with the Johnson equipment company later.
